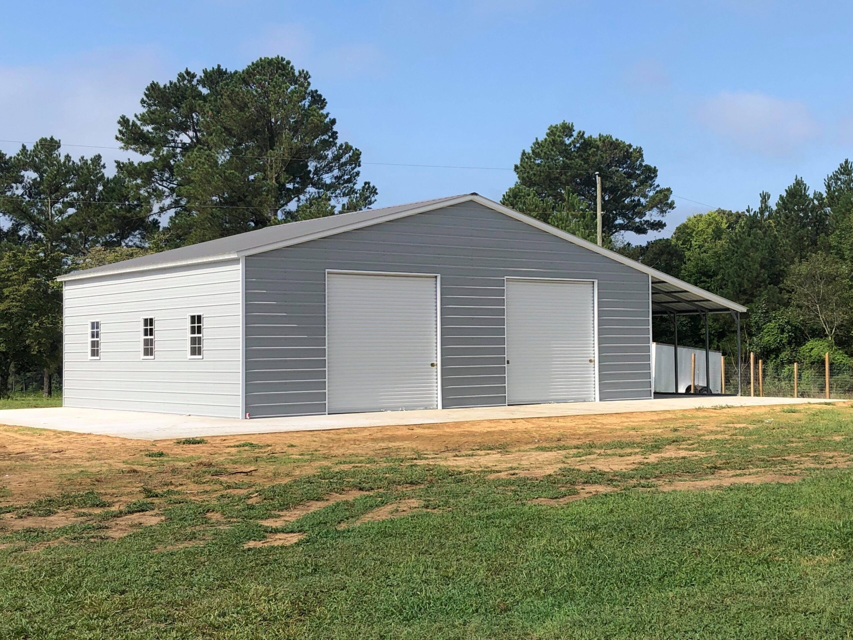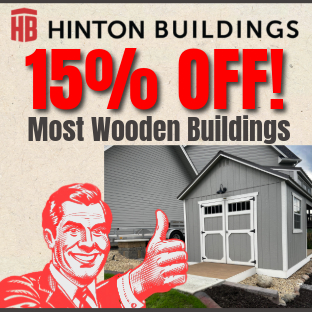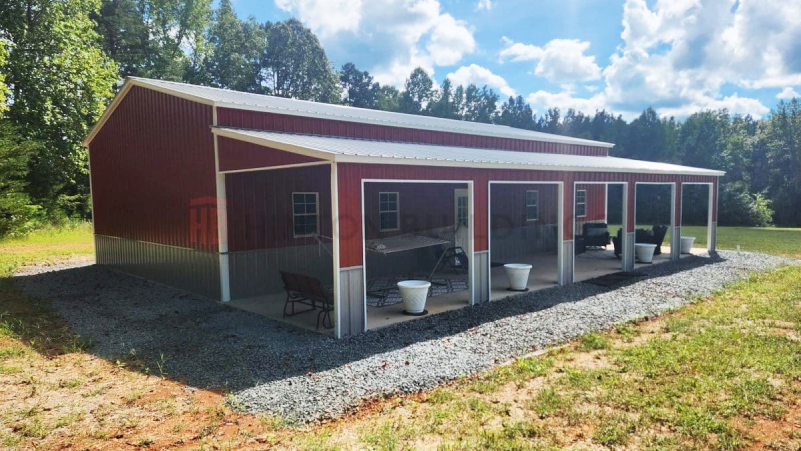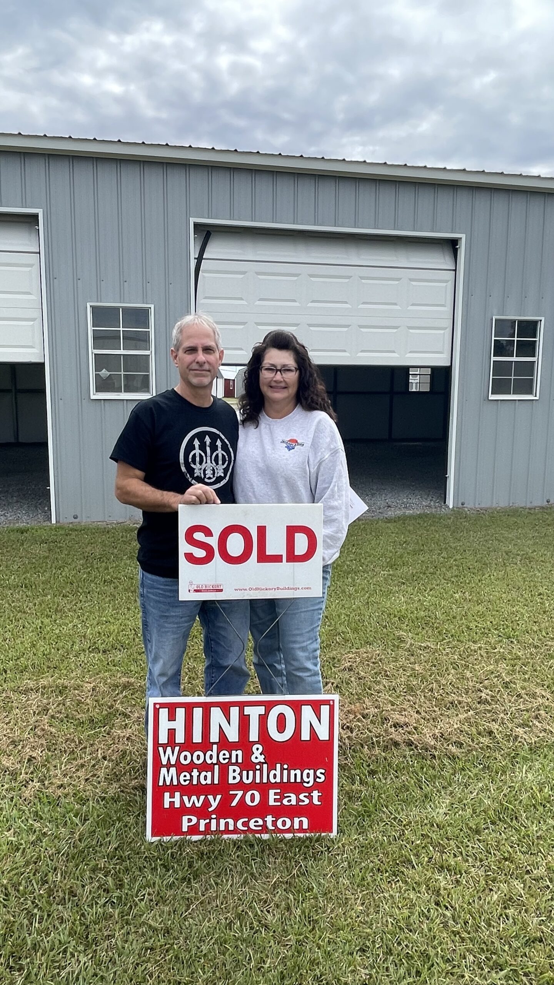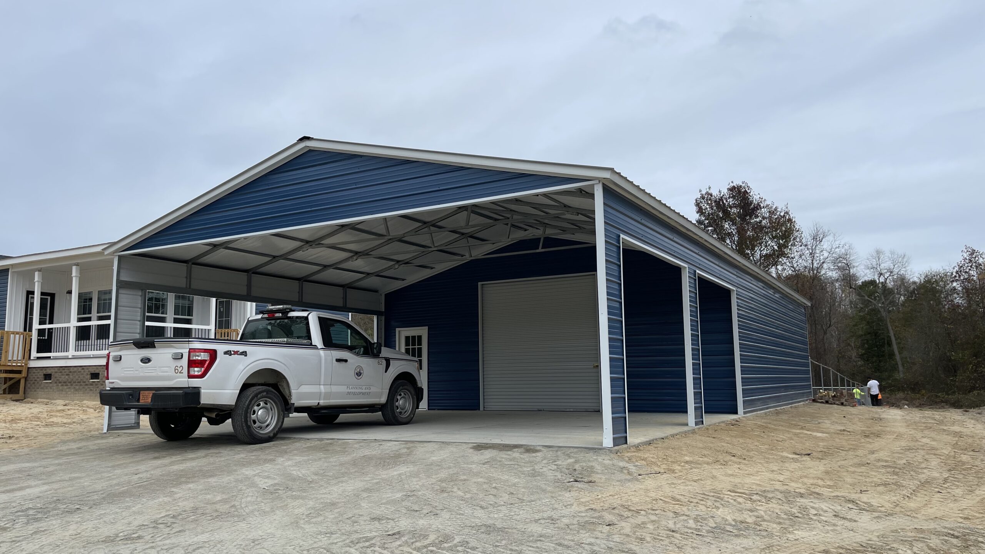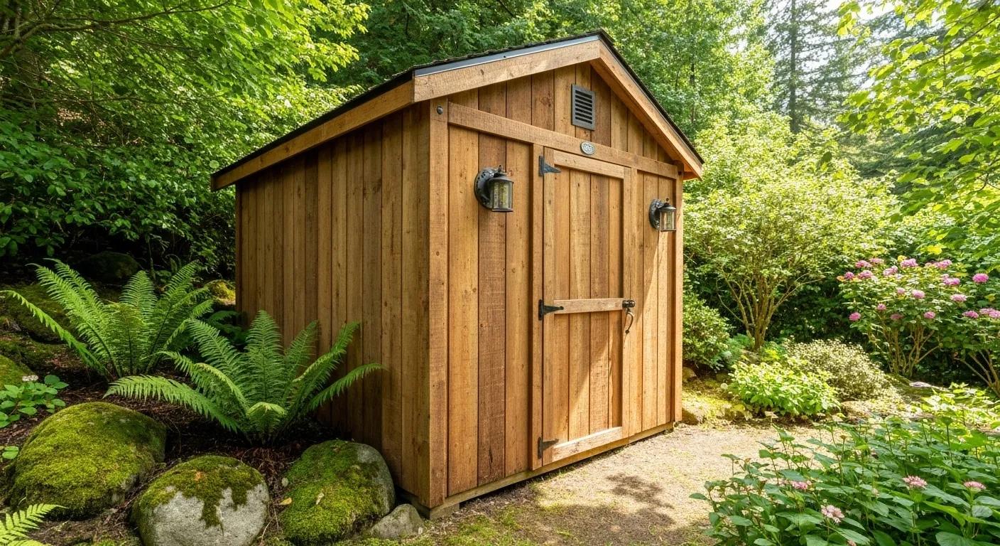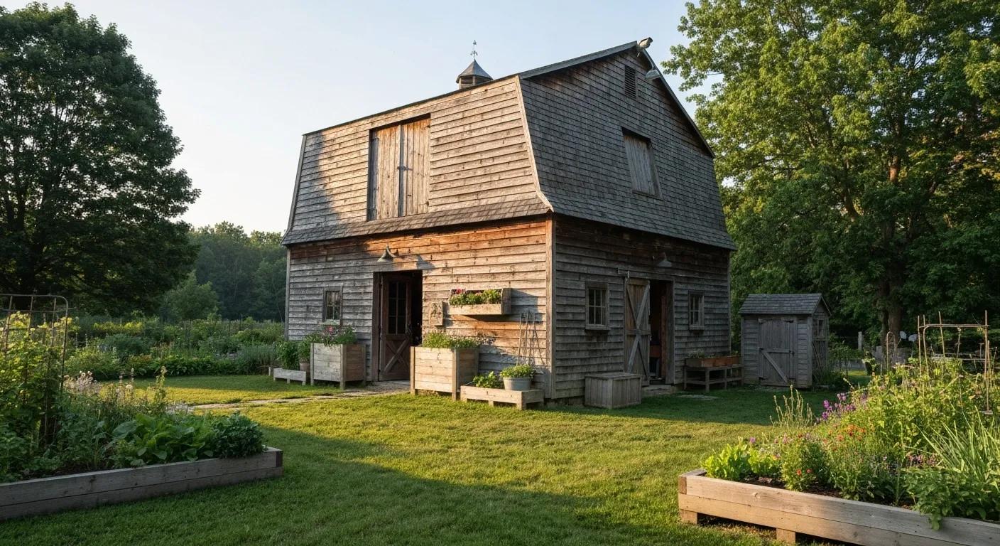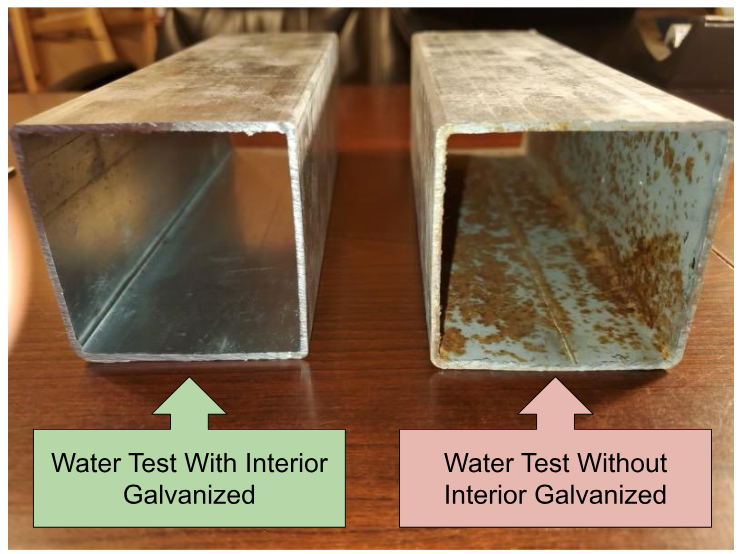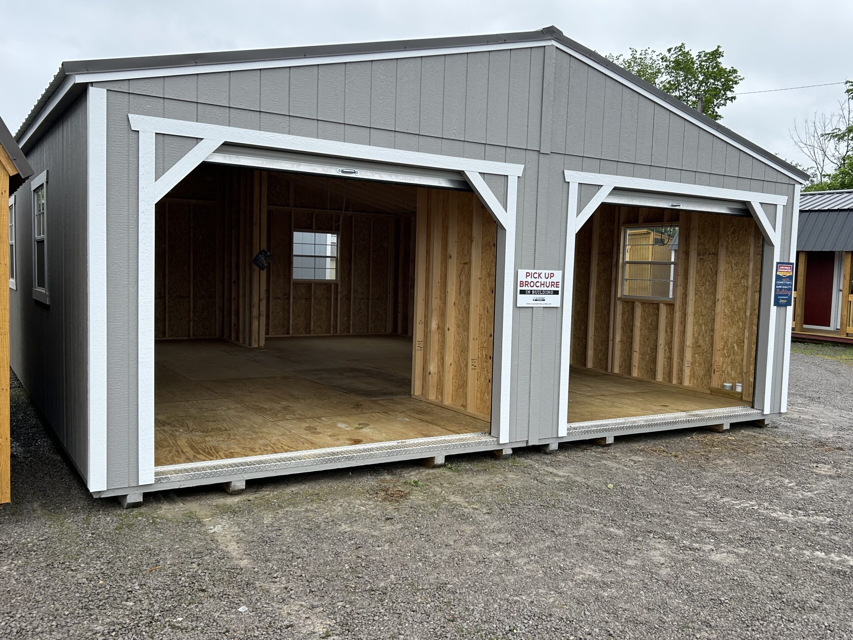Complete Guide to 40x60 Metal Buildings: Cost, Customization, and Uses
A 40×60 metal building provides a versatile steel structure ideal for storage, workshops, barns, or commercial warehousing. Understanding how cost, customization, foundation requirements, and regional codes influence your decision ensures you invest wisely in a durable, pre-engineered metal solution. This guide covers pricing factors and regional price ranges, explores the benefits and applications of a 40×60 steel building, details customization options for roofs, walls, doors, windows, and insulation, outlines concrete foundation specifications, explains permit requirements in North Carolina (NC), South Carolina (SC), and Virginia (VA), highlights the advantages of selecting Hinton Buildings – Custom Metal Buildings and Carports for your project, and walks you through the step-by-step process from quote to installation.
How Much Does a 40x60 Metal Building Cost?
A 40×60 metal building typically ranges from $25,000 to $70,000+ depending on materials, labor, foundation, and regional factors. Accurately estimating this cost enables homeowners, agricultural users, and commercial clients to budget effectively for a durable steel structure.
Metal Building Costs
The average installed cost of a 40×60 metal building is between $57,600 and $91,200. This includes the cost of the steel building kit, foundation, and construction.
This source provides a general cost range for a 40×60 metal building, which is relevant to the article’s discussion of pricing.
What Factors Influence 40x60 Metal Building Cost?
Several elements determine the total price of a 40×60 steel building, including material quality, labor rates, foundation type, and accessory selections.
| Cost Factor | Description | Cost Impact |
|---|---|---|
| Material Grade | Gauge and coating of steel panels influence durability. | Moderate to High |
| Labor Rates | Local installer availability and expertise affect pricing. | Variable |
| Foundation Type | Reinforced concrete slab versus gravel pad foundation. | High |
| Accessories | Doors, windows, insulation, and lean-tos add to the price. | Variable |
These cost factors interact to shape your project’s budget, so evaluating each component prepares you for precise pricing. Knowing these drivers leads into how custom features further affect overall price.
How Do Custom Features Affect 40x60 Steel Building Prices?
Custom options like insulation, additional doors, windows, and specialized roof profiles directly raise material and labor costs. For example, adding spray-foam insulation increases wall panel expenses and installation time.
- Insulation Packages improve energy efficiency but add material and labor costs.
- Additional Roll-Up Doors require reinforced framing and higher-gauge panels.
- Window Inserts increase metal panel cutting and finishing time.
- Roof Pitch Changes involve custom truss fabrication for specific snow-load requirements.
These features tailor the building to your needs while impacting the final quote, so selecting the right combination balances performance and budget. With customizations defined, regional pricing considerations clarify local cost variations.
What Are Typical Price Ranges for 40x60 Metal Buildings in NC, SC, and VA?
Pricing for a standard 40×60 pre-engineered metal building varies by state due to labor, permitting, and delivery logistics.
| Region | Base Price Range | Customization Premium |
|---|---|---|
| North Carolina (NC) | $27,000 – $65,000 | 10% – 25% |
| South Carolina (SC) | $25,000 – $62,000 | 8% – 22% |
| Virginia (VA) | $28,000 – $70,000 | 12% – 28% |
Sourcing from a regional provider aligns delivery schedules and local expertise, keeping costs predictable. Understanding these ranges sets expectations for a detailed personalized quote.
How Can You Get a Personalized Quote for a 40x60 Metal Building?
- Outline intended use, desired accessories, and finish options.
- Provide site location and foundation preferences.
- Submit basic dimensions and roof pitch requirements.
- Request a formal proposal from Hinton Buildings through their online form.
This guided inquiry ensures your quote reflects every specification you need, delivering clarity before you commit to purchase. With costs mapped out, next we explore how a 40×60 structure serves diverse applications.
What Are the Benefits and Uses of a 40x60 Metal Building?
A 40×60 metal building delivers unmatched durability, spacious interiors, and rapid installation, making it suitable for residential garages, hobby workshops, agricultural barns, and commercial warehouses.
Why Choose a 40x60 Metal Garage for Vehicle Storage?
- High Ceilings accommodate lifts and RVs.
- Wide Roll-Up Doors allow easy entry for boats and tractors.
- Steel Frame Durability resists corrosion and wind loads.
This combination creates a secure environment for vehicle protection and maintenance, bridging to workshop applications with equal efficiency.
How Is a 40x60 Metal Workshop Ideal for Industrial and Hobby Use?
- Unobstructed Layout supports machinery and workbenches.
- Pre-Cut Openings facilitate ductwork, HVAC, and power distribution.
- Expandable Frame allows future lean-to or interior framing.
Such flexibility encourages creative layouts, seamlessly transitioning to agricultural barn designs.
What Makes a 40x60 Metal Barn Suitable for Agricultural Needs?
- Wide Span Roof prevents interior support posts from obstructing space.
- Ventilation Packages maintain airflow for animal health.
- Hay Loft Add-Ons optimize vertical storage.
These features address farm requirements efficiently and lead into commercial warehouse use cases.
How Can 40x60 Metal Buildings Serve Commercial and Warehouse Purposes?
- High-Load Roof Systems support lighting and crane rails.
- Large Span Interiors accommodate pallet racking and forklifts.
- Insulated Panels regulate temperature for sensitive goods.
This versatility emphasizes the building’s adaptability across industries and use scenarios, guiding us toward customization details in the next section.
How Do You Customize a 40x60 Metal Building?
Customizing your 40×60 steel building ensures it meets structural, aesthetic, and functional requirements for your specific application.
What Roof and Wall Options Are Available for 40x60 Steel Buildings?
| Option | Characteristic | Advantage |
|---|---|---|
| Roof Pitch Variations | 2:12 to 4:12 slopes | Improved snow and water runoff |
| Panel Profiles | R-panel, U-panel, corrugated | Enhanced rigidity and aesthetics |
| Color Coatings | Painted steel or baked enamel | Fade resistance and customization |
Selecting the right combination optimizes performance for climate and design goals, leading into door and window customization.
How Can Doors and Windows Be Customized in a 40x60 Metal Building?
- Choose roll-up door widths from 8′ to 16′ for vehicle access.
- Add walk-in man doors with steel jambs for personnel entry.
- Position fixed or awning windows for ventilation and daylight.
Strategic placement of openings enhances workflow and interior comfort, setting the stage for energy-efficient insulation.
What Insulation Choices Improve Energy Efficiency in 40x60 Metal Buildings?
| Insulation Type | R-Value Range | Performance Benefit |
|---|---|---|
| Fiberglass Batts | R-13 to R-19 | Cost-effective thermal barrier |
| Spray-Foam | R-7 to R-8 per inch | Air sealing and moisture control |
| Rigid Foam Panels | R-5 to R-6 | High compressive strength |
Proper insulation reduces heating and cooling demands, enhancing occupant comfort and lowering utility bills. Next, explore functional accessories that enrich your interior space.
How Do Accessories Like Lean-Tos and Interior Finishes Enhance Functionality?
- Lean-Tos expand covered storage without altering the main frame.
- Skylights introduce natural light, cutting electric usage.
- Interior framing and drywall create climate-controlled offices or break rooms.
These enhancements personalize the space for productivity and comfort, naturally leading to foundation requirements.
What Foundation Is Required for a 40x60 Metal Building?
A stable, level base is critical for structural integrity and long-term performance of a 40×60 steel building.
Foundation Requirements for Metal Buildings
All metal buildings require a concrete foundation, and the type of foundation is dictated by the building’s intended use, size, and location. Foundation plans prepared by a licensed structural engineer are typically required for building permits.
This source supports the article’s information on foundation requirements for metal buildings.
Why Is a Reinforced Concrete Slab Recommended for 40x60 Steel Buildings?
- Load Distribution minimizes differential settlement.
- Anchoring Points secure the steel frame against wind uplift.
- Level Surface ensures panel alignment and door operation.
This foundation type supports heavy equipment and maintains building stability, progressing to specific slab guidelines.
What Are the Concrete Slab Thickness and Preparation Guidelines?
| Thickness | Preparation Step | Purpose |
|---|---|---|
| 4″ – 6″ | Compact and level gravel subbase | Resists freeze-thaw heave |
| Reinforcement Mesh | Position steel mesh within slab | Controls crack propagation |
| Control Joints | Saw-cut joints every 10 feet | Directs cracking along predefined lines |
Adhering to these guidelines avoids future structural issues and sets the groundwork for compliance with local codes.
How Do Local Building Codes in NC, SC, and VA Affect Foundation Requirements?
- NC often requires frost-depth footings in colder regions.
- SC may mandate hurricane-rated anchoring systems.
- VA enforces seismic-zone considerations in high-risk areas.
These local mandates shape foundation designs, leading into how Hinton Buildings supports planning and installation.
Can Hinton Buildings Assist with Foundation Planning and Installation?
Yes, Hinton Buildings offers expert guidance on foundation specifications and can coordinate with local contractors to prepare a compliant slab. Their team reviews soil reports, frost-line data, and structural loads to recommend the optimal concrete design. Partnering on foundation planning ensures your 40×60 steel structure meets code requirements from day one. Next, we address building codes and permits for regional compliance.
What Are the Building Codes and Permit Requirements for 40x60 Metal Buildings in NC, SC, and VA?
Complying with state and local regulations safeguards structural safety and speeds project approvals.
How Do North Carolina Building Codes Impact 40x60 Metal Building Construction?
North Carolina follows the International Building Code (IBC) with modifications for snow loads and wind resistance. Structures must meet a minimum wind rating of 140 mph in coastal counties and 20 psf ground snow load in mountainous areas. Engineering stamps from licensed NC professionals are required on shop drawings.
Permit Requirements for Metal Buildings in North Carolina
Building a metal structure in North Carolina necessitates obtaining a permit to ensure the project adheres to safety standards and aligns with local zoning plans. Detailed plans, including architectural drawings and structural engineering details, are required.
This source supports the article’s information on permit requirements for metal buildings in North Carolina.
What Are South Carolina’s Permit Processes for Steel Buildings?
South Carolina counties implement the IBC and often require wind-load certification and site-specific geotechnical reports. Permit submittals include engineered drawings, anchor bolt layout, and sealed foundation plans. Expedited reviews are available in urban jurisdictions with established metal building guidelines.
How Does Virginia Regulate 40x60 Metal Building Installations?
Virginia enforces the Uniform Statewide Building Code (USBC), which integrates IBC standards with seismic zone mapping. Required documents include signed structural calculations, wind and snow load analysis, and proof of contractor licensing within the state.
How Can You Ensure Compliance When Building a 40x60 Metal Structure?
Ensuring compliance involves working with a design engineer, submitting complete permit packages, and arranging required inspections at foundation, framing, and final stages. Hiring a provider experienced with NC, SC, and VA codes streamlines approvals and reduces the risk of costly revisions. With regulations covered, learn why Hinton Buildings stands out as your ideal partner.
What Are the Advantages of Choosing Hinton Buildings for Your 40x60 Metal Building?
Hinton Buildings combines regional expertise, comprehensive customization, and quality guarantees to deliver superior client experiences across NC, SC, and VA.
How Does Hinton Buildings Provide Customization and Regional Expertise?
Hinton Buildings maintains a dedicated design team and local fabrication partners familiar with state-specific climate and code requirements. Their process includes on-site evaluations, 3D modeling, and specification reviews to create an exact fit for each client’s project.
What Warranty and Quality Guarantees Does Hinton Buildings Offer?
| Guarantee | Coverage | Benefit |
|---|---|---|
| 20-Year Panel Warranty | Against corrosion and paint fade | Assures long-term exterior durability |
| Structural Frame Warranty | Covers manufacturer defects in steel framing | Provides peace of mind on safety |
| Workmanship Assurance | Installation errors covered for 1 year | Ensures proper assembly and function |
How Does the Guided Selection Process Simplify Your Building Purchase?
- A dedicated representative walks you through design choices and cost implications.
- An online design tool visualizes roof styles, colors, and accessories in real time.
- Project timelines and material schedules are provided in a transparent proposal.
- Installation crews follow predetermined plans to minimize on-site revisions.
What Do Customers Say About Their 40x60 Metal Building Experience?
Clients consistently praise Hinton Buildings for responsive communication, on-time delivery, and precise installation. Case studies highlight successful agricultural barns in NC, industrial workshops in VA, and multi-vehicle garages in SC. High satisfaction scores and repeat referrals demonstrate the reliability of Hinton Buildings’ turnkey solutions.
Customer Reviews of Hinton Buildings
Hinton Buildings receives positive reviews for quality products, customer service, and ease of customization. Customers praise the company for its responsiveness and commitment to customer satisfaction.
This source supports the article’s claims about the advantages of choosing Hinton Buildings.
How Do You Start Your 40x60 Metal Building Project with Hinton Buildings?
Embarking on your 40×60 metal building begins with a clear, step-by-step process designed to streamline decision-making and execution.
What Is the Step-by-Step Process from Quote to Installation?
- Design Consultation to establish requirements and site specifics.
- Permit Support including engineering drawings and permit package preparation.
- Manufacturing at regional steel facilities for timely production.
- Delivery coordinated with local handling equipment.
- Assembly by trained crews following engineered plans.
- Final Inspection to confirm compliance and customer satisfaction.
How Can You Use the Custom 40x60 Metal Building Design Tool?
The online design tool from Hinton Buildings allows you to select building dimensions, panel styles, color schemes, and accessories in a 3D interface. By visualizing each option, you refine your specification before requesting a formal quote from their team.
What Financing Options Are Available for 40x60 Steel Buildings?
- In-House Financing offers flexible payment terms through partner lenders.
- Bank Loans leverage commercial or agricultural rates tailored to your project.
- Lease-to-Own Programs enable seasonal payment schedules for farming applications.
Diverse financing solutions ensure affordability without delaying progress.
Where Can You Request a Quote or Contact Hinton Buildings?
You can request a personalized 40×60 metal building estimate by completing the contact form at the Hinton Buildings website or calling their regional office for NC, SC, and VA. Their responsive team will follow up promptly to verify your requirements and schedule a design consultation.
A 40×60 metal building delivers unmatched versatility, durability, and ease of customization across residential, agricultural, and commercial applications. By understanding cost drivers, foundation needs, regional codes, and design options, you gain clarity on how to tailor a steel structure to your exact needs. Partnering with Hinton Buildings ensures expert guidance throughout every phase—from preliminary design through final installation—backed by robust warranties and local expertise. Take the next step by requesting your custom quote and turning your 40×60 building vision into reality.
