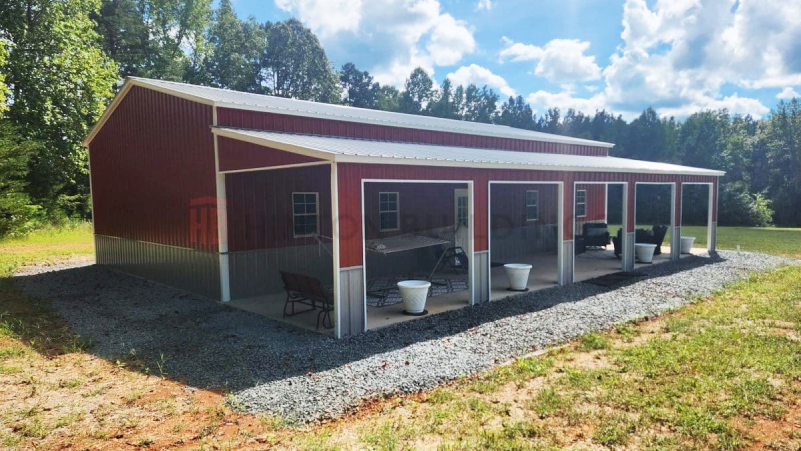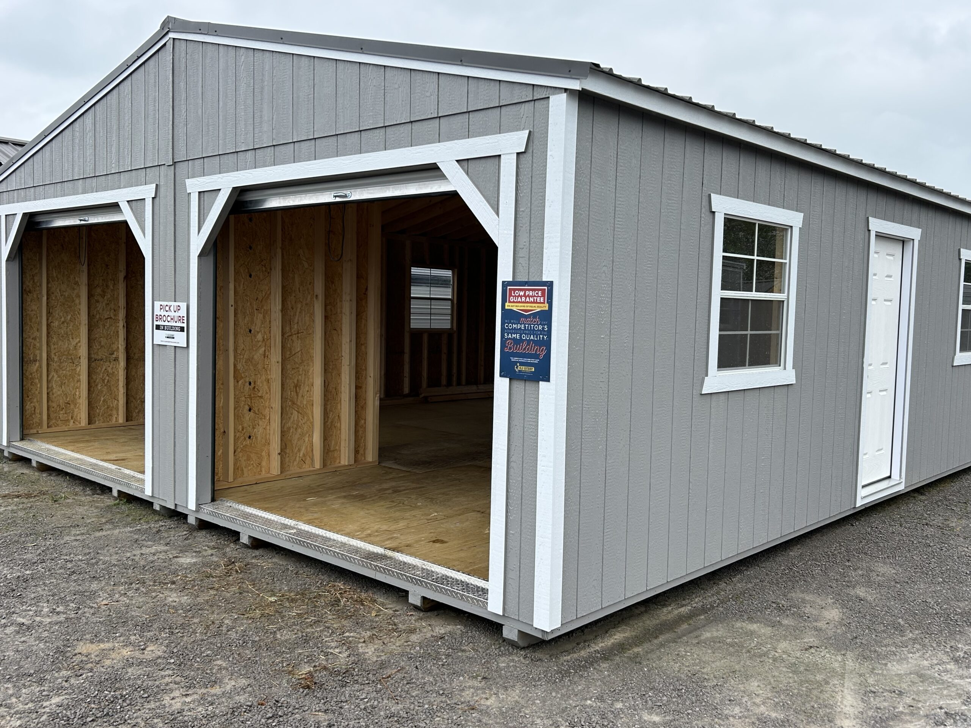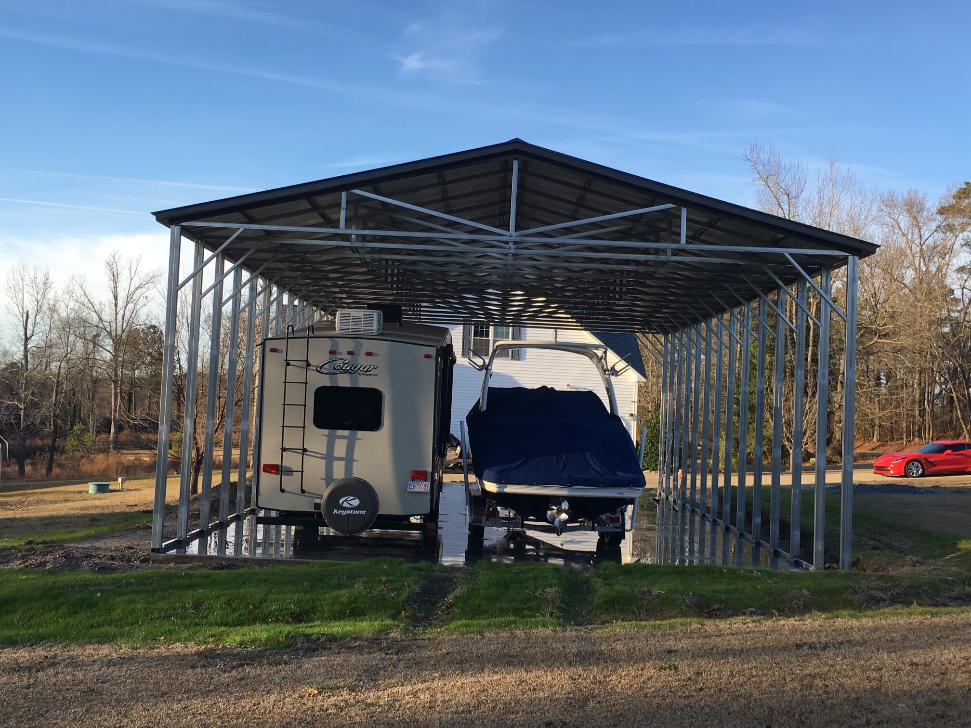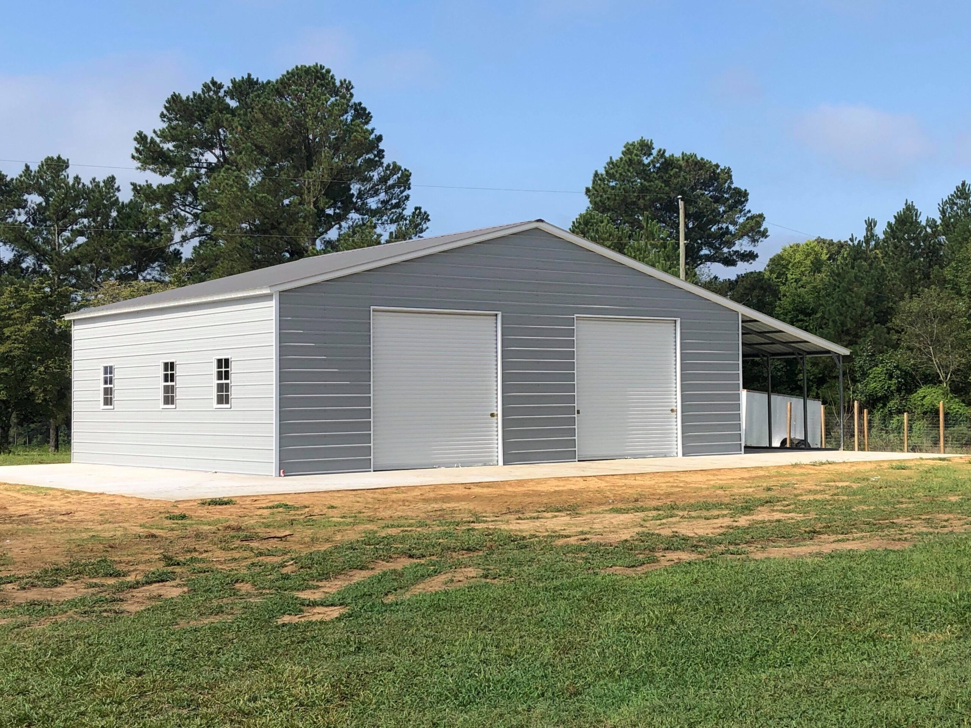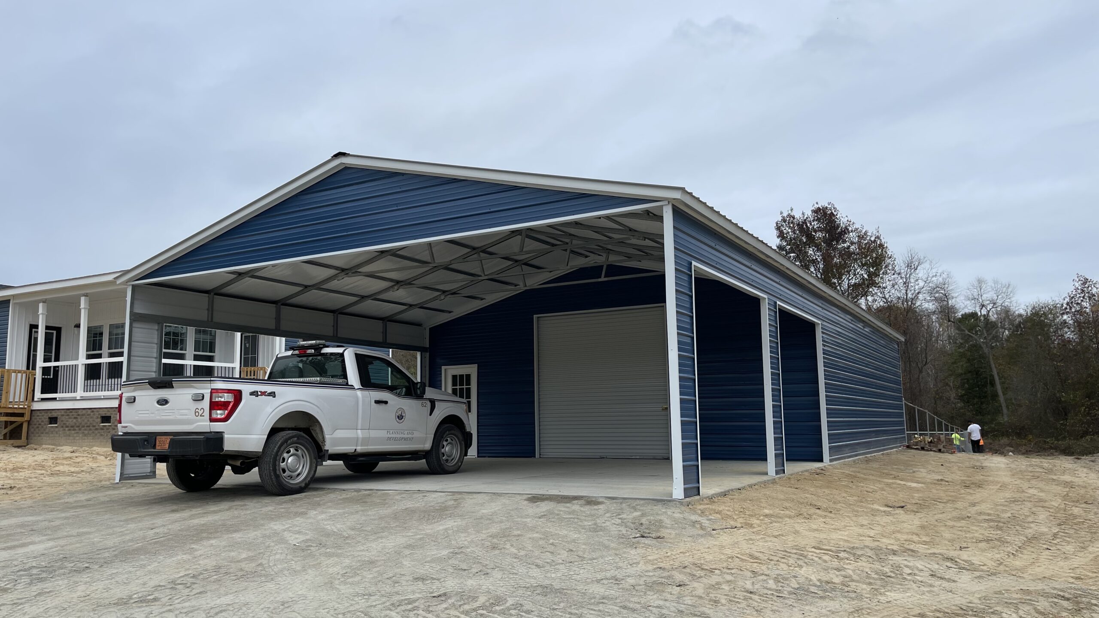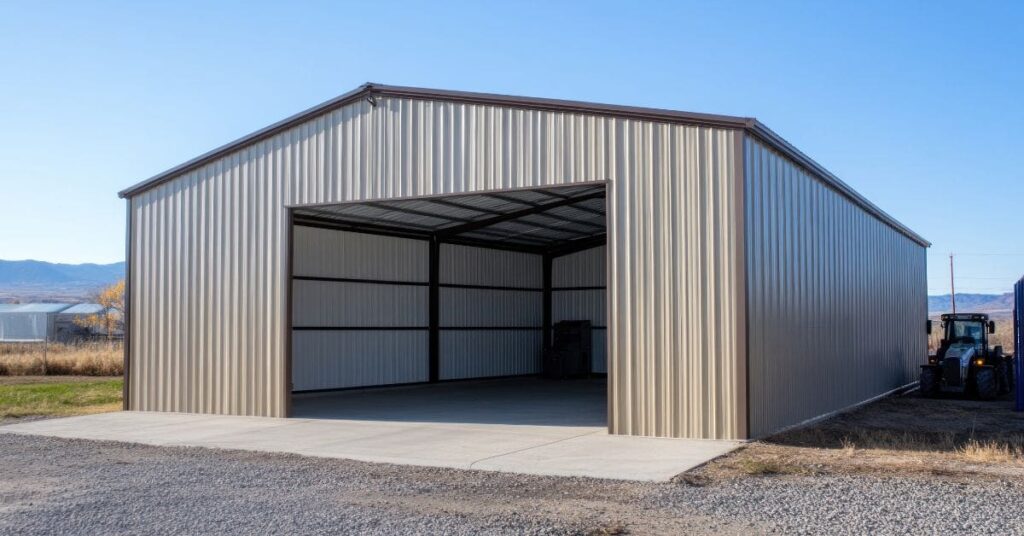
Creating the perfect garage is a dream for many homeowners. Whether you’re looking to park your car safely, build a workshop, or add extra storage, the right garage can make a world of difference.
Before you start laying the foundation, you must answer an important question: do you need a permit to build a garage? We’ll guide you through the key steps so your construction project doesn’t hit any unexpected roadblocks.
Why Permits Matter in Garage Construction
Permits serve as safeguards for your construction project. Local governments require permits to ensure that any new construction meets safety and zoning standards. This is crucial for garages, which must be structurally sound to protect vehicles and valuable equipment. Permits also ensure that your construction doesn’t interfere with utility lines or infringe on neighboring properties.
Building without a permit can lead to serious consequences. If caught, you might face hefty fines and be required to dismantle your new garage. In some cases, it can also affect your property’s resale value, as potential buyers may want proof that all additions are legally compliant. Therefore, obtaining a permit is a small step that can save significant headaches down the line.
Factors Influencing Permit Requirements
Several factors can influence permit requirements for building a garage. Here are a few of the most common.
Zoning and Land Use Regulations
Zoning laws and land use regulations are fundamental considerations. These regulations dictate what kind of structures can be built in different areas, as well as their purpose and dimensions. For example, some residential zones may have restrictions on building garages within a certain distance from the property line or may only permit detached garages. Understanding these rules is essential to avoid legal issues and ensure your project aligns with community planning guidelines.
Environmental Considerations
Environmental factors, such as flood zones or existing wildlife habitats, may impose additional restrictions or require special permits. If your property is located in a designated flood zone, for instance, you’ll need to demonstrate that your garage won’t exacerbate flood risks. Additionally, construction that may impact protected lands or species will need to comply with environmental protection laws, possibly requiring an environmental impact assessment before receiving a permit.
Historical and Community Impact
If your home is within a historical district or part of a homeowners’ association, you may need extra layers of approval. Historical districts often have aesthetic guidelines to preserve the area’s character, affecting garage design and materials. And homeowners’ associations might have their own set of rules about new construction within the community to maintain uniformity and avoid disrupting the neighborhood’s harmony.
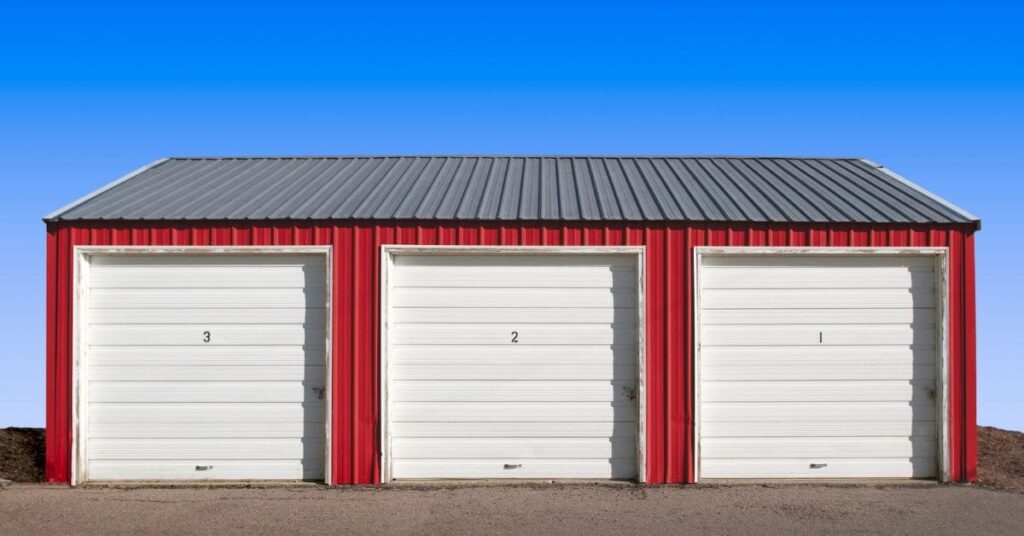
The Permit Application Process
Once you’ve determined that a permit is necessary, it’s time to tackle the application process. This involves a few key steps:
- Research local regulations. Begin by researching the building codes and zoning laws in your area. Contact your local government office to find requirements for garage construction.
- Prepare necessary documentation. Gather all required documents for your permit application, which may include architectural drawings, site plans, and proof of ownership.
- Complete the application. Fill out the permit application form with accurate details about the proposed garage, such as dimensions, materials, and intended use.
- Submit the application. Submit your completed application along with any supporting documents to the relevant local authority or building department.
- Pay the application fee. Be prepared to pay an application fee, which varies by location and the scope of the project.
- Review and approval. The local authority will review your application to ensure compliance with building codes and zoning regulations. This process can take several weeks.
- Obtain the permit. Once approved, you will receive a permit that allows you to begin construction. Display the license prominently at the construction site.
- Schedule inspections. Schedule required inspections during different phases of construction as stipulated by the permit to ensure ongoing compliance.
The timeframe for approval can differ. Simple projects might get a green light in a few days, while more complex builds could take weeks. Therefore, plan accordingly to avoid construction delays.
Tips for Avoiding Common Permit Pitfalls
Navigating the permit landscape can be tricky, and mistakes are common. Here’s how to avoid them and complete the process successfully.
Research Early and Thoroughly
Start your research on zoning laws, building codes, and permit requirements early in the planning stages of your project. Being informed from the start helps avoid unpleasant surprises down the road.
Consult With Professionals
Consider hiring a professional architect or contractor who is familiar with local regulations. Their experience can assist with accurate planning and efficient navigation of the permit process.
Double-Check Documentation
Ensure that all documents, such as site plans, architectural drawings, and proof of ownership, are complete and accurately filled out before submission. Incomplete applications can delay approvals significantly.
Plan for Multiple Inspections
Anticipate inspections at various stages of your project, not just at completion. Scheduling these inspections ahead of time ensures that your project stays on track with compliance checks.
Communicate With Neighbors
Discussing your plans with your neighbors can mitigate potential disputes and help smooth the permit process, especially in tightly-knit communities or areas with strict community guidelines.
Account for Delays
Build a buffer period into your construction schedule to accommodate potential delays in permit processing or unforeseen complications during inspections.
Stay Informed About Changes
Keep abreast of any updates or changes to local building codes or zoning laws that may affect your project’s compliance. Regulations can change, and it’s crucial to be on top of any modifications.
Document Everything
Maintain a comprehensive record of your permit application process, including communications with local authorities and any inspections or approvals. This documentation is invaluable if issues arise later.
By being proactive and thorough in your approach, you can minimize the risk of encountering permit-related issues, thus ensuring a smoother construction journey for your dream garage.
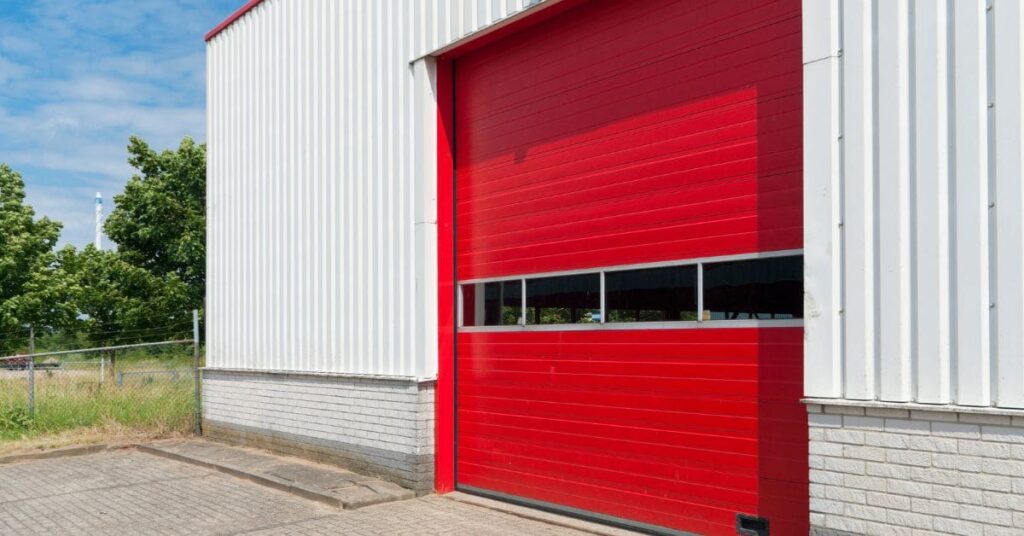
Keeping Your Garage Compliant With Regular Maintenance
Securing a permit is just the first step in building a compliant garage. Regular maintenance is essential to keep your structure up to code. This includes checking for wear and tear, ensuring electrical systems are functioning safely, and keeping the area free of clutter that could pose a fire hazard.
Routine inspections by professionals can help spot issues before they escalate. This proactive approach not only maintains compliance but also extends the lifespan of your garage, providing peace of mind for years to come.
Wrapping Up the Garage Permit Journey
Obtaining the right permits is a crucial step in building your dream garage. It ensures your project meets safety standards, avoids legal issues, and enhances your property’s value. You need a permit to build a garage, and by knowing what to consider, you can confidently navigate the process.
If you’re thinking of building a new garage on your property, you must choose the right material. Metal garages offer many advantages over wood, giving you a modern, durable structure you can depend on for years to come. By partnering with Hinton Buildings, you can achieve your vision with less time and effort!

