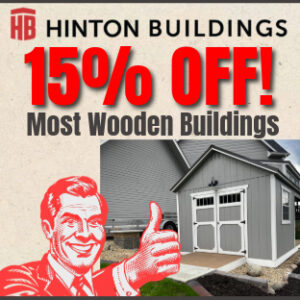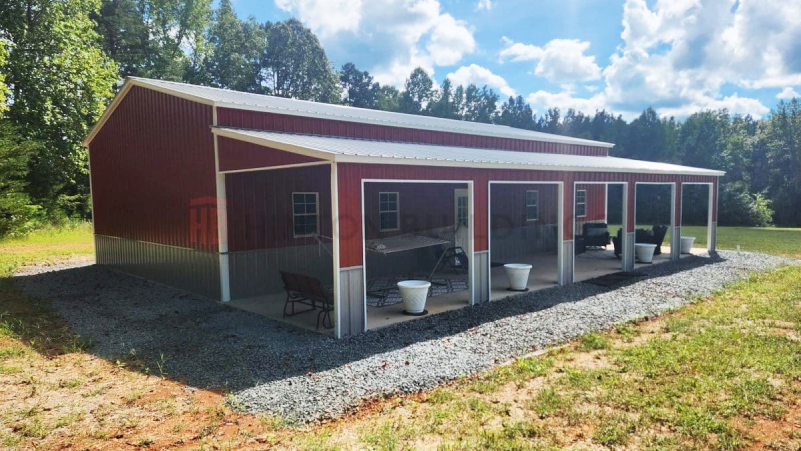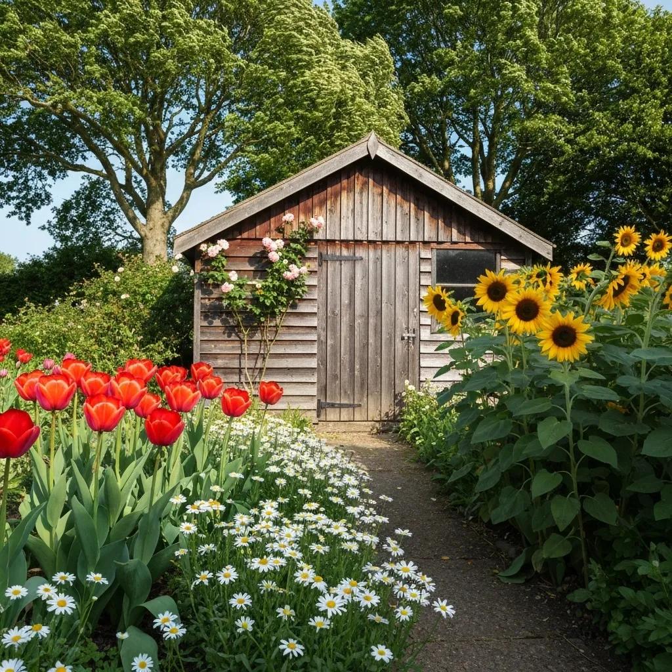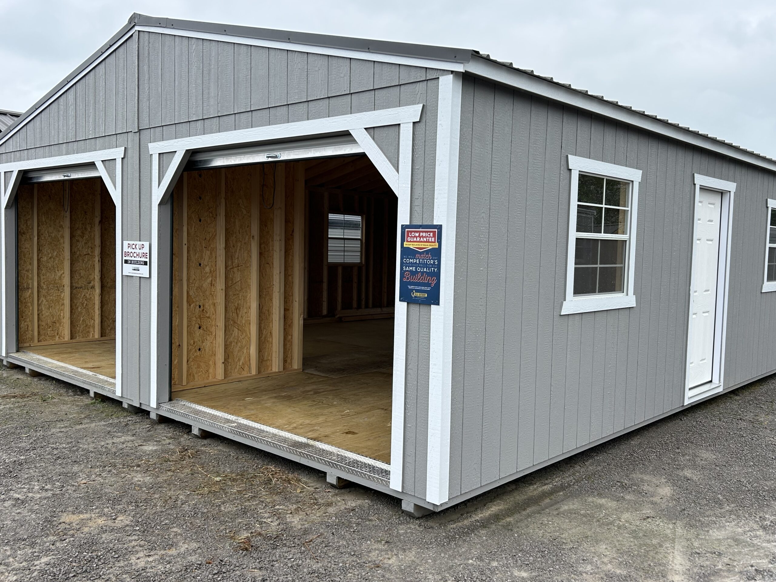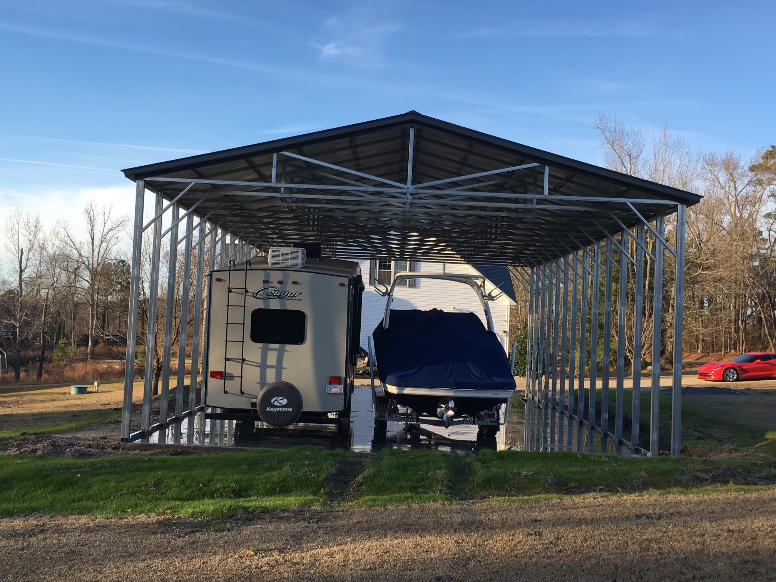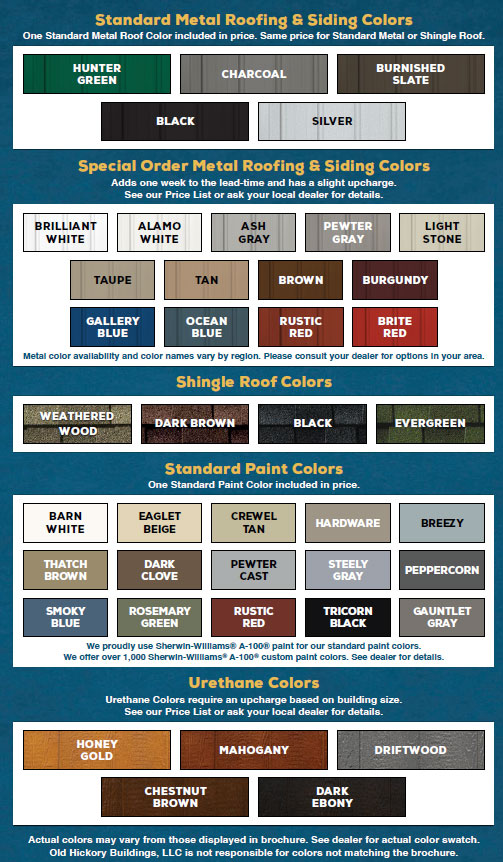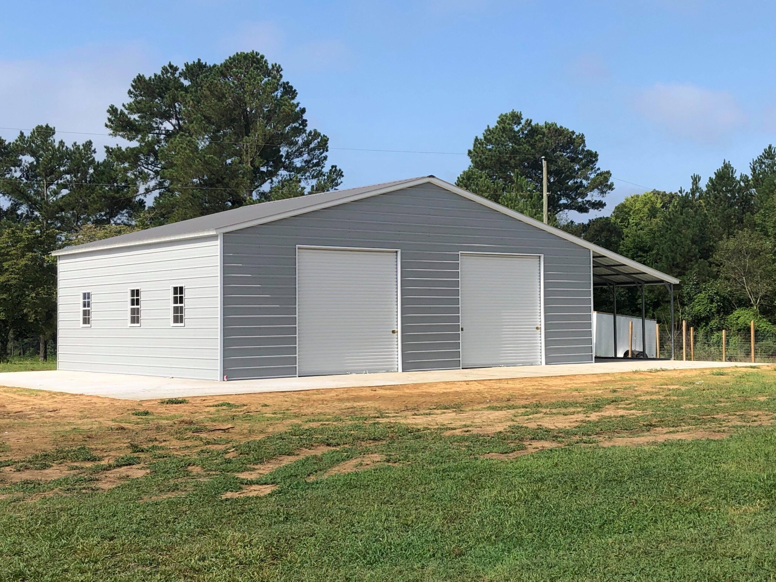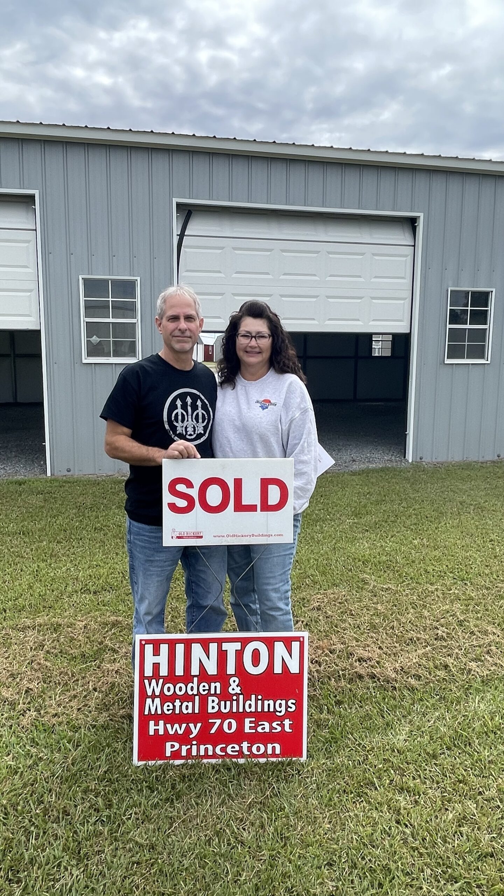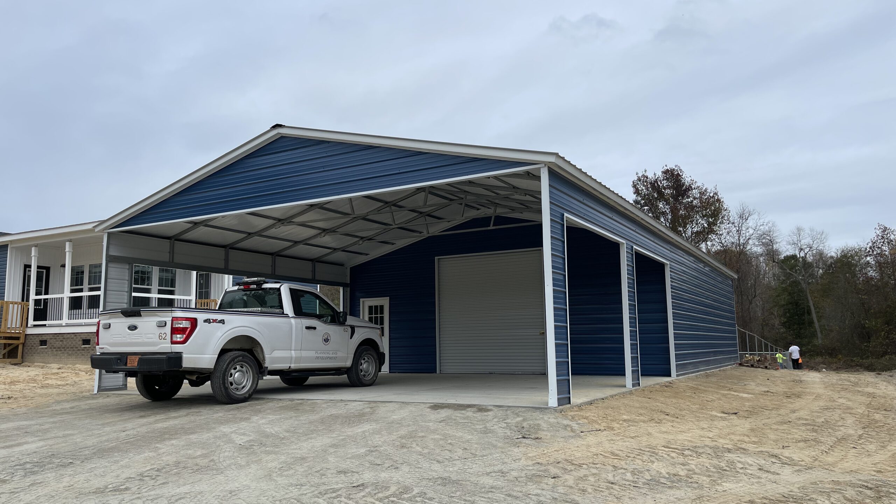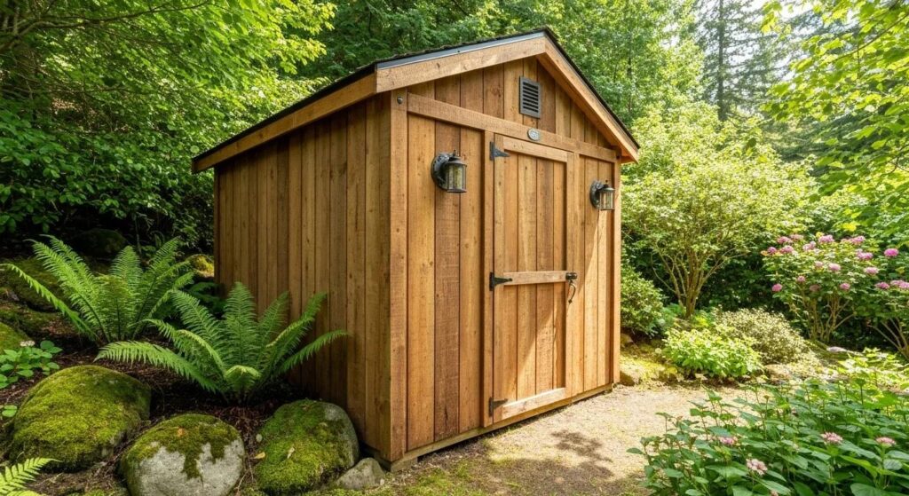
Custom Durable Wooden Storage Buildings: Complete Guide & Pricing
Introduction
Are you exploring options for enhancing your outdoor space with a sturdy, custom-designed wooden building? Bespoke wooden storage structures offer precisely configured layouts, top-tier materials, and personalized features to safeguard your tools, seasonal items, and hobby equipment for many years. This comprehensive guide will illuminate what sets a custom wood shed apart, delve into popular designs like barn, gable, and lean-to styles, examine the factors influencing cost and available financing, and clarify zoning regulations specific to North Carolina. Throughout, you’ll discover how an intuitive 3D design tool and adaptable customization choices can simplify your selection, installation, and ensure lasting satisfaction with your new wood storage shed.
What Are Custom Wooden Sheds and Their Key Benefits?
Custom wooden sheds are storage structures, either assembled on-site or built in a factory, designed to your exact specifications for dimensions, material choices, and feature configurations, perfectly suiting your property and lifestyle. This personalized approach guarantees optimal space utilization, structural soundness, and aesthetic harmony with your surroundings, incorporating durable framing and weather-resistant finishes to ensure extended service life.
Before we explore specific styles and wood types, consider these three fundamental advantages that distinguish custom wooden sheds:
- Tailored Dimensions optimize usable interior space by precisely matching your storage or workshop needs.
- Premium Materials enhance both longevity and visual appeal with choices like pressure-treated lumber for flooring and elegant cedar for trim.
- Personalized Features boost functionality through custom door placements, integrated lofts, and thoughtfully arranged windows.
These core benefits provide a solid foundation as you move on to exploring specific styles, wood selections, and site preparation requirements.
What Makes Custom Wood Sheds Different from Prefabricated Options?
Custom wood sheds offer five significant advantages over standard, off-the-shelf kits:
- They allow for exact sizing to accommodate your equipment and comply with local zoning ordinances.
- They provide a wider array of options for roof pitches, siding styles, and color palettes.
- They offer upgrade paths for enhanced insulation, interior lighting, and electrical hookups.
- They showcase superior craftsmanship with meticulously fitted joints and on-site quality checks.
- They come with extended warranties and dedicated delivery teams ensuring precise placement.
These distinctions contribute to greater long-term satisfaction by ensuring every aspect of the building aligns perfectly with your unique storage, workshop, or recreational needs.
How Do Custom Wooden Sheds Enhance Outdoor Storage Solutions?
By integrating a robust wooden framework with custom-designed accessories, custom sheds transform cluttered garages and overflowing patios into organized, climate-controlled spaces. They:
- Support Climate Control through optional insulation and vapor barriers that maintain consistent interior temperatures.
- Optimize Organization with built-in shelving, accessible loft areas, and specialized workbenches.
- Promote Durability by elevating walls and floors above ground level, effectively preventing moisture damage.
With these enhancements, your wooden shed evolves into a versatile backyard structure, ideal for storing tools, pursuing hobby projects, or safeguarding seasonal decorations.
What Are the Unique Features of Old Hickory Wooden Buildings?

Old Hickory Buildings are celebrated for their blend of classic design and robust construction. Key features include:
- Heavy-duty 2×6 floor joists designed for superior load-bearing capacity.
- Tongue-and-groove LP Smart Siding that effectively seals out wind and rain.
- Durable 30-year shingles and galvanized metal roofing options for maximum weather protection.
- Optional loft systems to significantly increase storage capacity.
These expertly engineered components result in a dependable product line that local suppliers deliver and install with precision.
Which Types and Styles of Wood Storage Sheds Are Available?

Wood storage sheds come in a wide range of architectural styles, balancing both practical function and aesthetic appeal. From minimalist lean-to designs to spacious barn-style workshops, each style can be adapted to suit different uses, site limitations, and personal design preferences.
The following sections detail the most sought-after configurations, helping you determine the ideal roof shape, footprint, and structural layout for your project needs.
What Are the Most Popular Wood Shed Styles: Barn, Gable?
Barn and gable sheds are favored for outdoor storage for distinct reasons:
- Barn Style (Gambrel Roof) maximizes overhead storage space in lofts and offers a charming, rustic aesthetic.
- Gable Roof sheds are known for their straightforward construction, efficient water drainage, and clean, classic lines.
Each style expertly combines roof geometry, wall height, and overall volume to meet specific storage requirements and aesthetic aspirations.
How Do Utility and Workshop Wooden Sheds Serve Different Needs?
Utility sheds and workshop buildings are differentiated by their interior configurations and structural reinforcement:
- Utility Sheds are designed for efficient tool storage, featuring pre-cut shelving, integrated tool racks, and secure, lockable doors.
- Workshop Buildings include reinforced flooring, pre-wiring for electrical systems, and larger door openings to accommodate machinery and equipment.
The choice between these types depends on whether your primary need is simple gear storage or a dedicated space for projects and heavy equipment.
What Are the Size Options for Wooden Backyard Sheds?
Wooden sheds are available in a broad range of sizes, from compact 8×8-foot models to expansive 24×50-foot structures. Common configurations include:
| Footprint | Interior Area | Ideal Uses |
|---|---|---|
| 8×8 feet | 64 sq ft | Garden tools, compact bicycles |
| 10×12 feet | 120 sq ft | Lawnmower, seasonal decorations |
| 12×20 feet | 240 sq ft | Workshop bench, power tools |
| 24×50 feet | 1200 sq ft | Large equipment storage, art studio |
What Are the Best Wood Types for Durable Storage Buildings?
Selecting the appropriate wood species and treatments is crucial for ensuring resistance to rot, insects, and environmental stress, while also aligning with your budget and maintenance preferences.
Here are three commonly recommended materials for framing and trim, each offering a balance of strength, appearance, and longevity.
How Do You Build and Maintain a Wood Shed Foundation?
A stable foundation is essential for elevating a wood shed above ground moisture, ensuring its squareness, and accommodating local soil conditions. The optimal base choice depends on your site’s grade, the structure’s load requirements, and any applicable permitting regulations in North Carolina.
What Are the Common Foundation Types for Wooden Storage Buildings?
- Concrete Slab: A poured concrete pad offering uniform support and minimal risk of settling.
- Gravel Pad: A compacted layer of stone that promotes water drainage and helps prevent frost heave, often at a lower cost.
- Ground: Our buildings can be safely placed on solid concrete blocks directly on the ground.
Why Is a Proper Foundation Essential for Wood Sheds?
A correctly constructed foundation:
- Prevents wood rot by keeping joists and skids elevated above ground moisture.
- Ensures structural integrity under wind loads and operational stress.
- Deters pests by sealing any gaps between the soil and the floor framing.
By establishing a level and durable base, you effectively protect the shed’s framing and siding for decades of reliable use.
What Are Local Building Code Considerations for Shed Foundations in NC?
While regional regulations vary, common requirements include:
Building Codes and Regulations for Accessory Structures
Building codes and local ordinances differ by jurisdiction and specify the requirements for constructing accessory structures like sheds. These regulations often mandate permits based on the structure’s size, define required setbacks from property lines, and outline specific foundation specifications. Adhering to these codes is vital for ensuring the shed’s structural integrity and overall safety.
- Jones, B., Building Standards Review, (2023)
How Can You Insulate and Maintain Wooden Storage Sheds Effectively?
Beyond the framing and foundation, proper insulation and consistent upkeep are key to extending your shed’s lifespan and year-round usability.
What Are the Best Insulation Materials for Wood Sheds?
- Fiberglass Batts: Easily fitted between wall studs, offering moderate R-values at an economical price point.
- Rigid Foam Boards: Provide a high R-value per inch of thickness and function effectively as an air barrier.
- Vapor Barriers: Polyethylene sheeting designed to prevent moisture from migrating into the insulation.
Applying these materials beneath the siding and ceiling surfaces helps maintain stable interior temperatures and prevents condensation buildup.
How Do You Maintain Wooden Sheds to Extend Their Lifespan?
Regular maintenance should include:
- Cleaning gutters and roof surfaces to prevent water accumulation.
- Inspecting and resealing the siding every 2–3 years to protect against UV damage and moisture.
- Treating exposed wood with preservatives to deter insect infestation.
- Checking door hardware and vents to ensure they are functioning correctly.
A proactive maintenance schedule can significantly extend a shed’s functional life well beyond thirty years.
What Are Essential Roof and Floor Maintenance Tips for Wooden Buildings?
Key inspection points include:
- Verifying the alignment of shingles and replacing any damaged ones to prevent leaks.
- Clearing debris from the roof surface and trim to ensure proper water runoff.
- Confirming that floor boards are caulked and all gaps are sealed to exclude pests and moisture.
Addressing areas of wear promptly helps maintain structural performance and keeps the interior dry.
What Are the Typical Wood Shed Prices and Financing Options?
Wood shed pricing is influenced by factors such as size, materials used, customization level, and delivery arrangements. Clear cost breakdowns are essential for aligning your budget with your desired features.
What Factors Influence the Cost of Custom Wooden Storage Buildings?
- Size and Square Footage: Larger dimensions naturally increase material, labor, and foundation costs.
- Material Selections: Opting for premium siding, trim, and flooring will raise the overall unit price.
- Customization Options: Adding extra windows, lofts, or electrical packages will increase the final investment.
- Installation and Delivery: On-site assembly, site preparation, and specialized placement services affect the overall fees.
Understanding these variables empowers you to tailor a quote that meets both your functional needs and financial parameters.
How Does Hinton Buildings’ 3D Estimator Tool Help Calculate Wood Shed Prices?
- Specify your desired building dimensions and roof style.
- Visually preview siding colors, trim details, and accessory placements.
- See real-time price adjustments as you select materials and features.
- Generate and download a detailed specification sheet for budgeting and permit applications.
This interactive design platform ensures complete transparency throughout the quoting process.
What Financing and Special Offers Are Available for Wood Sheds?
- Flexible payment plans available for up to 12 months with minimal interest.
- Seasonal promotions that bundle foundation and insulation packages.
- Loyalty discounts for agricultural clients or returning commercial customers.
By exploring supplier financing options and taking advantage of seasonal incentives, you can manage project costs effectively without compromising on quality.
Where Can You Find Wood Storage Buildings in North Carolina?
Old Hickory Buildings dealers, such as Hinton Buildings, are excellent resources for a diverse selection of wood storage buildings. You can find us in Princeton, Dunn, and La Grange.
What Are the Popular Wood Shed Styles and Regulations in North Carolina?
In North Carolina, gambrel-roof barn sheds and traditional gable models are particularly popular due to:
- Climate considerations that emphasize effective ventilation and rainwater management.
- Permit requirements that typically apply to accessory buildings exceeding 144 square feet.
- Common setback requirements of 10–15 feet from property lines in suburban zones.
Local suppliers specialize in creating custom designs that align with these regional preferences and building standards.
Custom wooden storage buildings offer unparalleled personalization, robust materials, and adaptable designs suited for a variety of outdoor applications. By carefully selecting the right style, wood type, foundation, insulation, and financing plan—and by utilizing interactive design tools—you can acquire a functional, weather-resistant shed that perfectly complements your property. Specific considerations for North Carolina further refine size limitations, permit requirements, and moisture control strategies, ensuring a compliant and enduring investment. With thoughtful planning and expert support, your custom wooden shed will enhance your storage capabilities, support your hobbies, and increase your property’s value for years to come.
