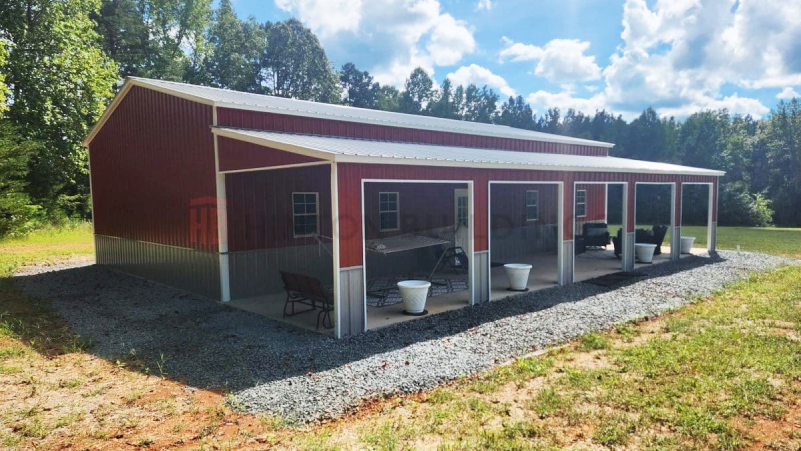In this unit, we will be guiding you through the measurement of your garage. Why is measuring important? Size will determine the starting cost of the garage. There is a direct proportion between the size of the concrete slab and the metal garage and their corresponding prices.
If you want a custom garage, you first start with a rough sketch on a piece of paper. This will help you in identifying the dimensions of your garage. Just remember that the inner dimensions of your garage will be a half-foot smaller than the outer ones due to the metal frame.
Here are some of the steps that you can follow:
1: Measuring Vehicles
If there are two people,we recommend using a tape measure to determine the width from tip of mirror to tip of mirror.
Stretch out your arms to measure the vehicle size. Usually, the arm width size corresponds to your height.
Or use the table below for your convenience:
|
Vehicle |
Width (ft) |
Length (ft) |
Height (ft) |
|---|---|---|---|
|
Sports Car |
5 ½ |
13-16 |
4-4 ½ |
|
Compact Car |
6 |
14-15 |
5 |
|
Mid-Size Car |
8 |
15-16 |
5 |
|
Full-Size Car |
8 |
16-17 |
5 |
|
SUV/Mini Van |
8 |
16-17 |
5 ½-6 ½ |
|
Full-Size Truck |
8 |
17-22 |
6 ½ |
|
RV (Class A) |
8 ½ |
29-45 |
12-14 ½ |
|
Camper Van (Class B) |
8 |
17-23 |
9-11 |
|
RV (Class C) |
8-8 ½ |
21-41 |
10-12 |
Start from the vehicle’s width and add 3 feet to allow for the opening of the door. If you have more than one vehicle, add 3 feet of space between them.
If you want some additional space, add that to one side of the garage width.
Remember to add at least 2 ½ inches from both sides to account for the metal frame (tubing pieces) of the garage. In this way, you can have the total width of your garage.
Here is an example: 2 ½ inches tubing pieces + 3 ft space + 8 ft. Camper Van + 3 ft space + 6 ft Car + 3 ft space + 2 ft Additional Space + 2 ½ tubing pieces = 25.5 ft Wide.
3: Measuring the Required Garage Length
To measure the depth of your garage, measure the length of your longest vehicle. Add any additional space you might want for work, storage, or other uses, plus half a foot for the metal frame.
Here is an example: 18 ft SUV + 2 ft Additional Space + 4 ft work area = 24 ft Deep
Here is a small piece of advice before we end the unit. If the dimensions of your garage are such that both width and depth are more than 30 ft., you should consider reducing one of them. For example, 33 ft X 33 ft. = 1089 sq. ft. On the other hand, 30 ft X 35 ft. = 1050 sq. ft. In this way, you can save plenty of your precious money! It’s usually less expensive to go longer than it is to go wider.
4: A Note About Garage Dimensions
Terms like “front” and “side” are easily confused when describing the dimensions of a building. This is due to the orientation of the building based on the customer’s perspective. For example a 24’ wide x 36’ long garage could be confused for a 36’ wide x 24’ long depending on where the garage doors are placed. In order to prevent confusion, we always name the dimensions by the gable end width and then the side wall length regardless of where the garage doors are placed.
The peaked end of the building is always called the end. The end measurement is also used as the width dimension. The eave side of the building is always called the side. The side measurement is also used for the length dimension.
