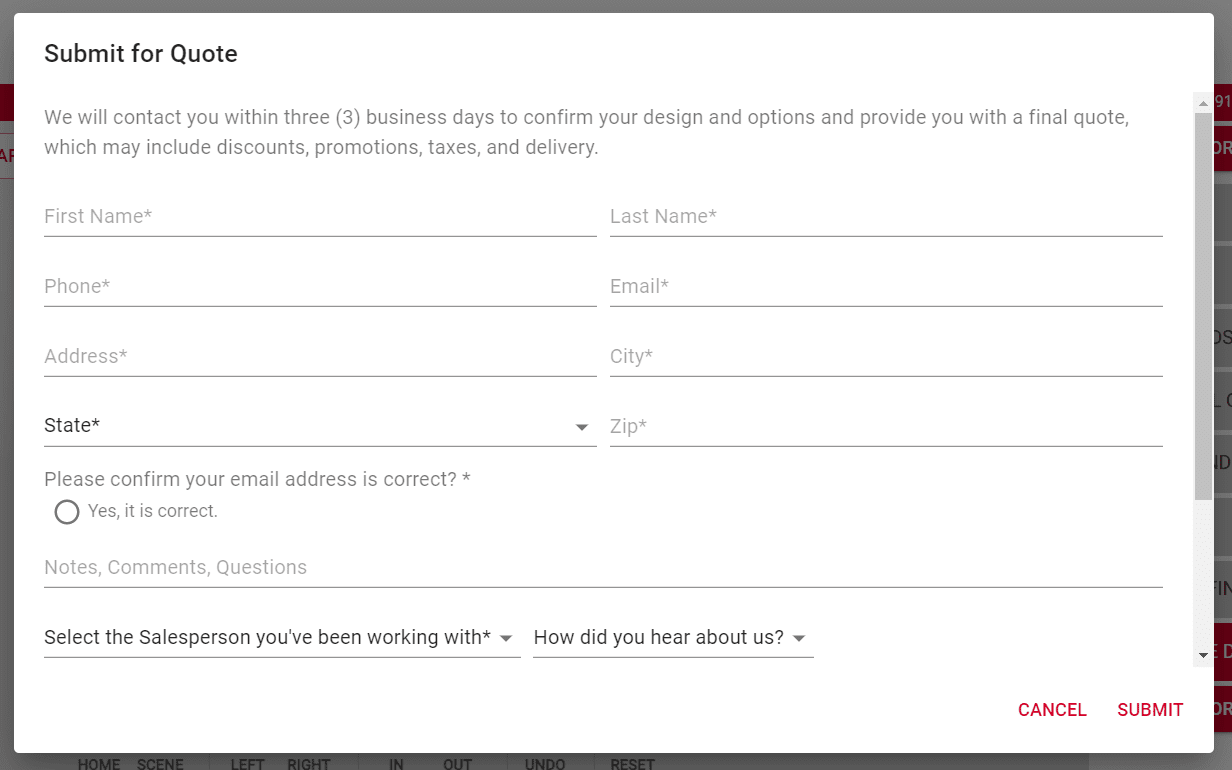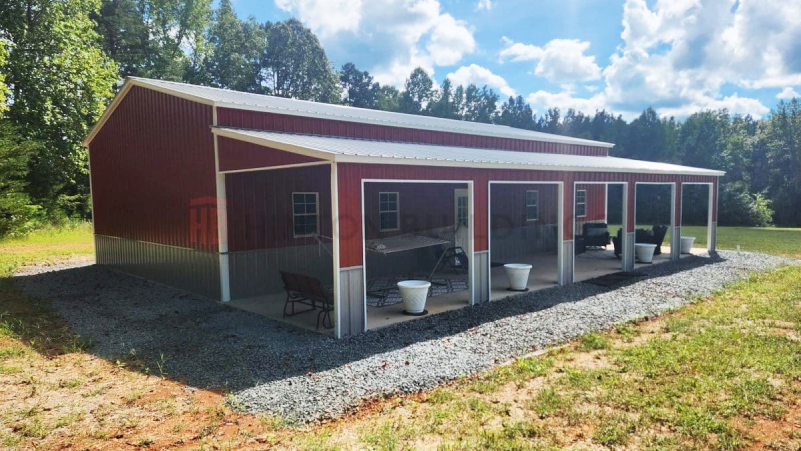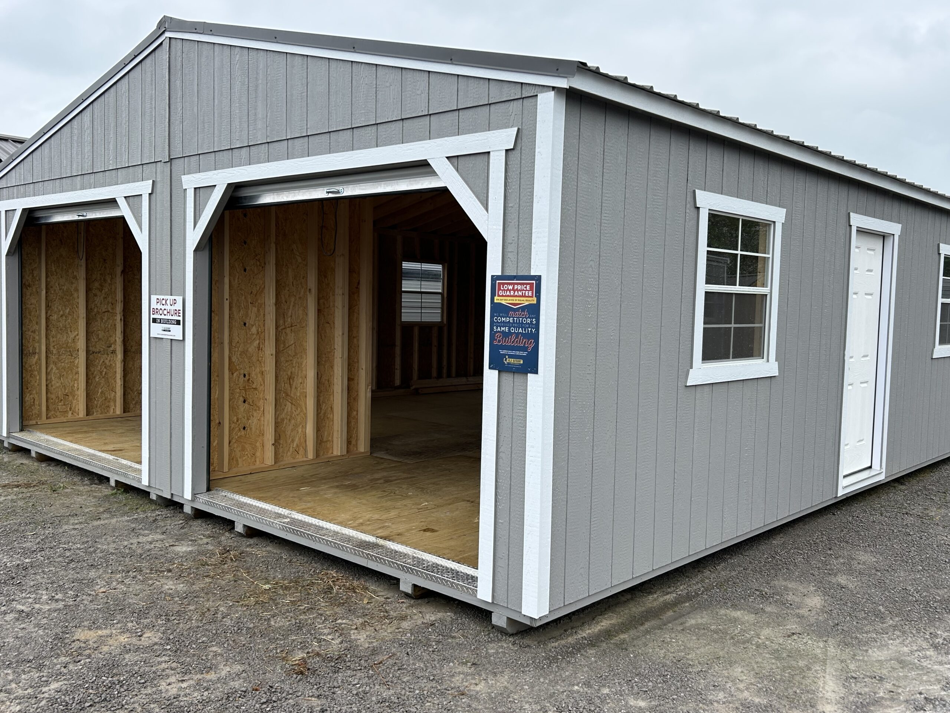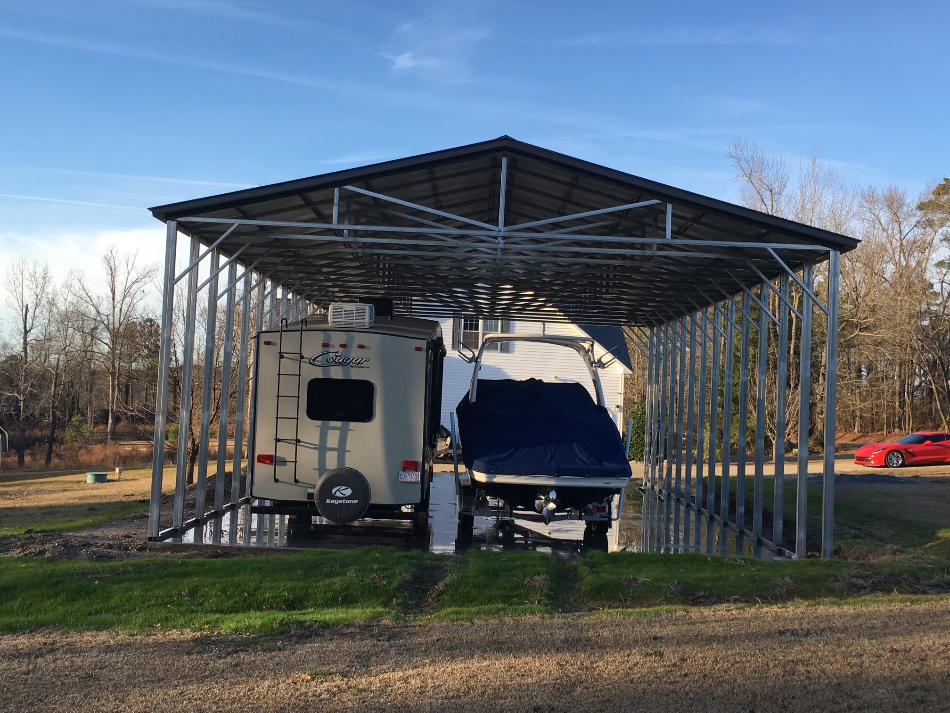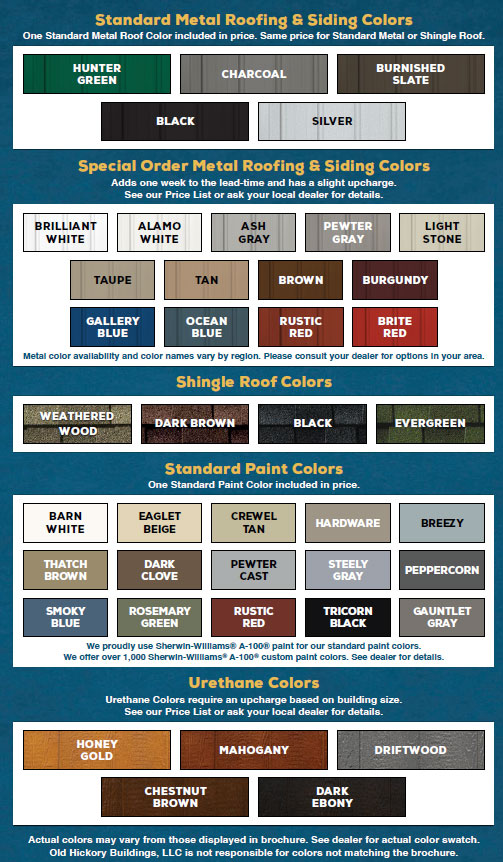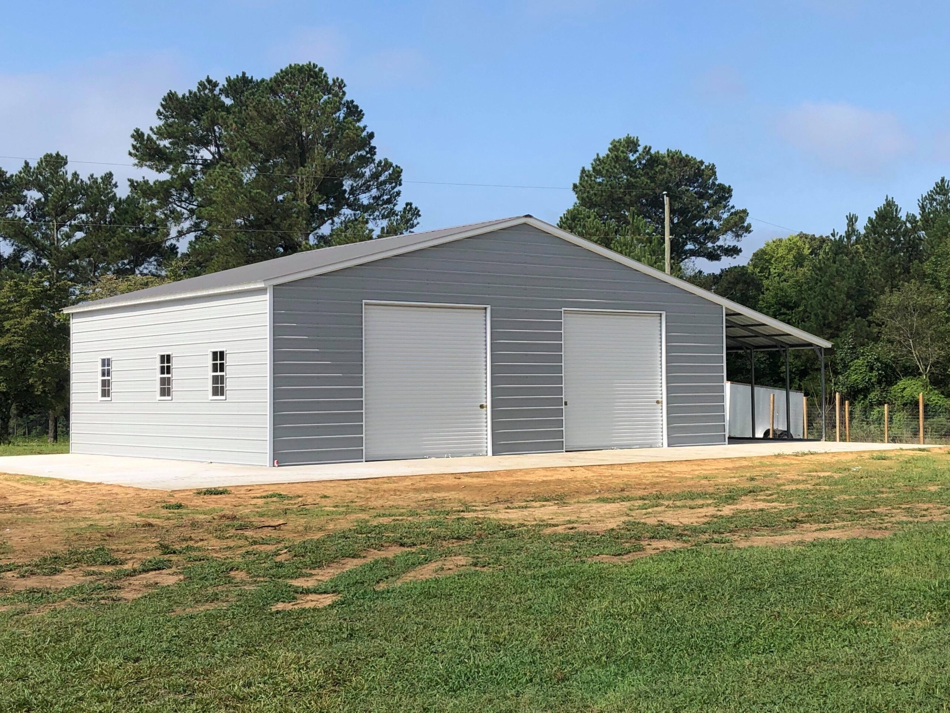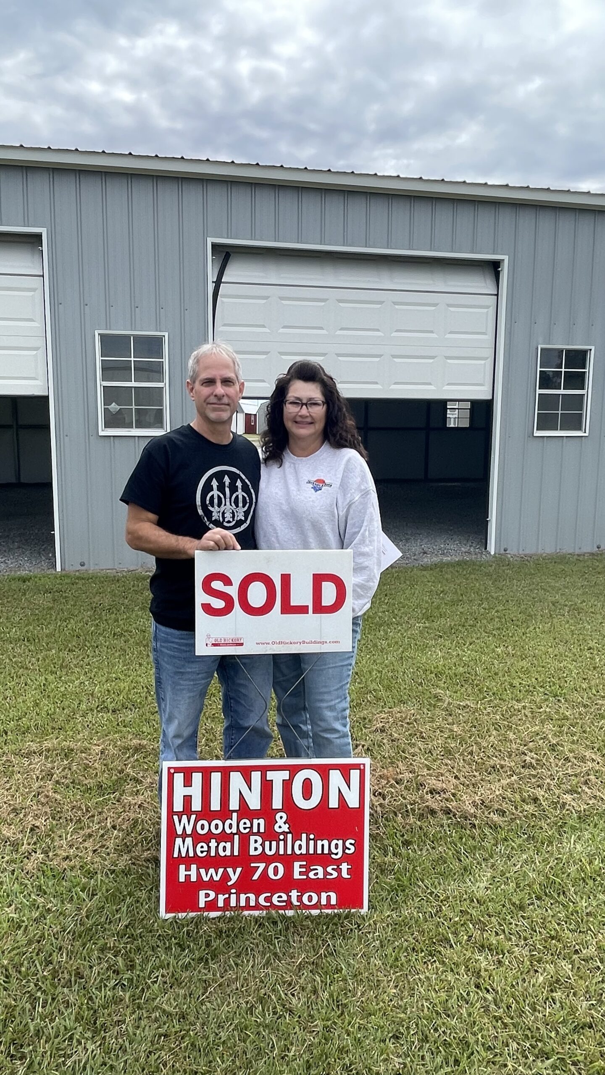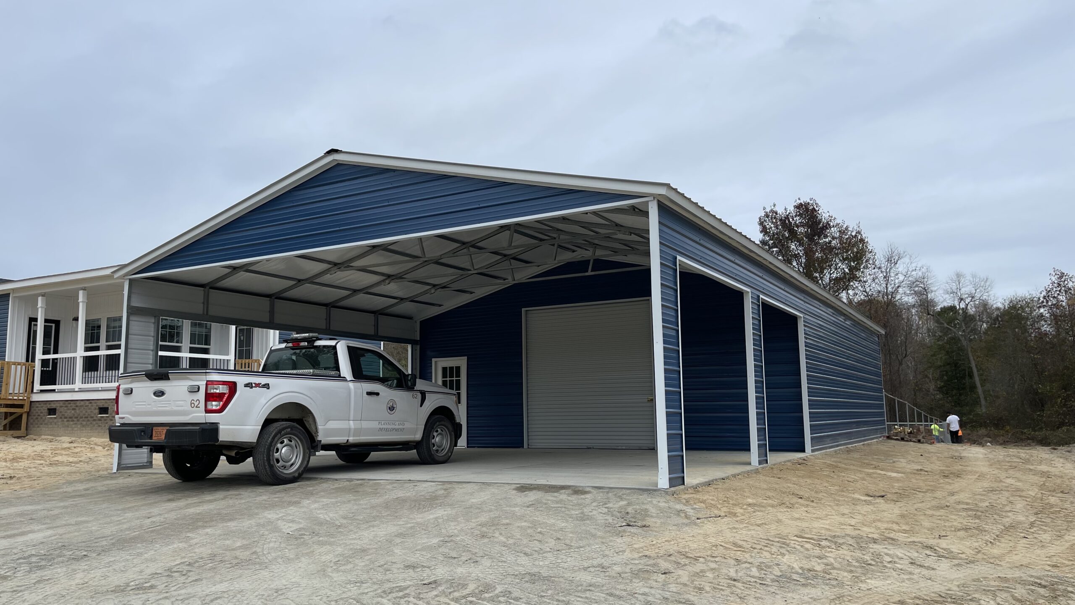Unit 3: 3D Designing Your Garage
We are at the juncture which is the most fun of all! Using the latest software technologies, Hinton Buildings allows you to create your own 3D model of the garage. Design your dream building and add all the options to your building, such as door sizes, insulation, roof pitch, and submit it for a quote. One of our sales associates will email you an itemized quote, right down to the screws and tax, for your dream building.
The big screen on a computer will help you to navigate the software better. However, you can use the software on smartphones and tablets. It is time to start designing your dream building!
3.1: How to Use Our 3D Metal Building Designer
Hinton Buildings has designed “3D Metal Building Designer” to be user friendly. However, the plethora of options might be overwhelming for you. The following are some of the basic steps to help you navigate the software:
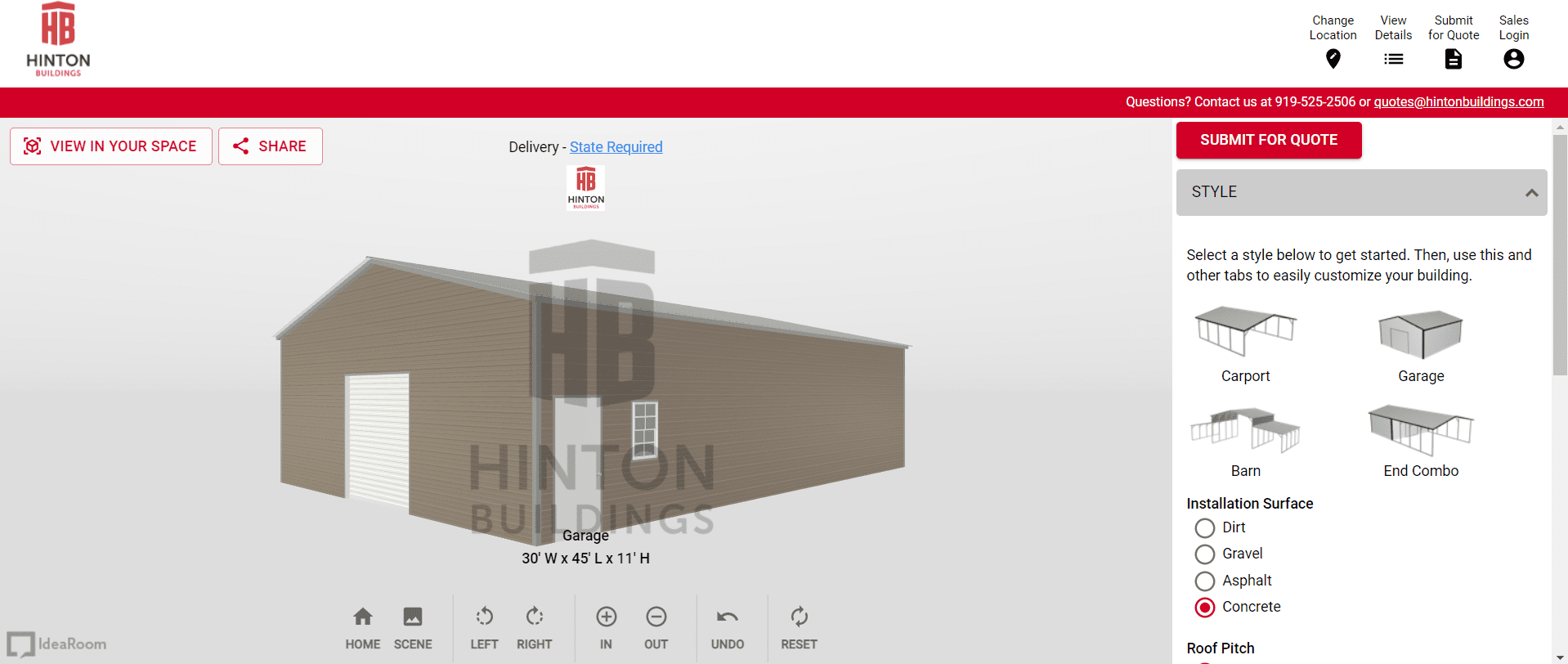
Step 2: Styles
Step 2.1: Garage Style
There will be four styles available to you:
Carport
Garage
Barn
End Combo
To start, select Garage from the list. However, if you are low on budget, you can select carport to cut the expenses of the side walls and doors. For more information, please refer to Unit 1.2 of the document.
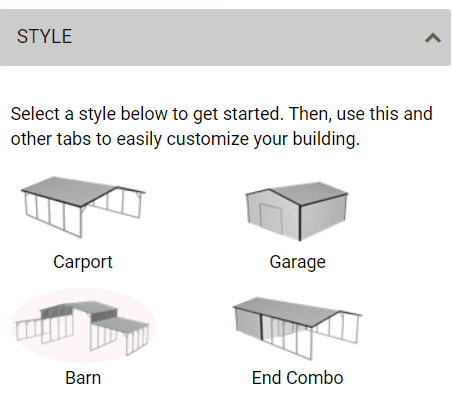
Step 2.2: Roof Styles
There are three roof style options:
- Standard (Good) style roof is the least expensive roof style. It is the rounded roof style typical in smaller carports and RV Covers. It has horizontal running ridges and does not allow for water to run off and can not be insulated. This roof style cannot be any longer than 30’ or wider than 24’.
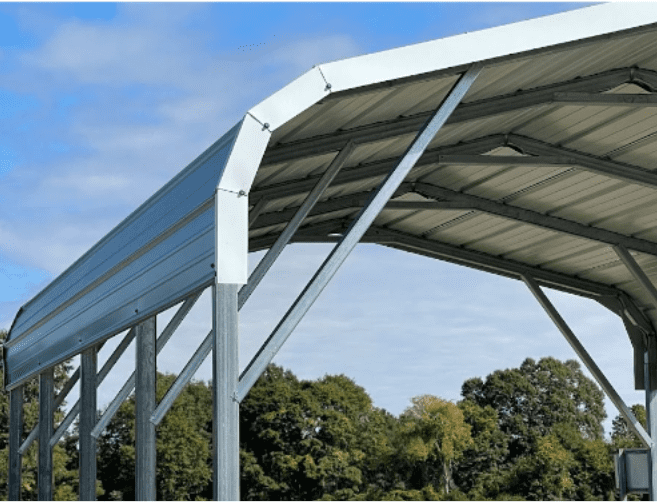
Horizontal A-Frame (Better) style costs slightly more than a standard roof but hundreds of dollars less than the vertical roof, but it does not allow for water to run off as easily as the vertical A-frame roof or allow roof insulation installed at the time of construction.
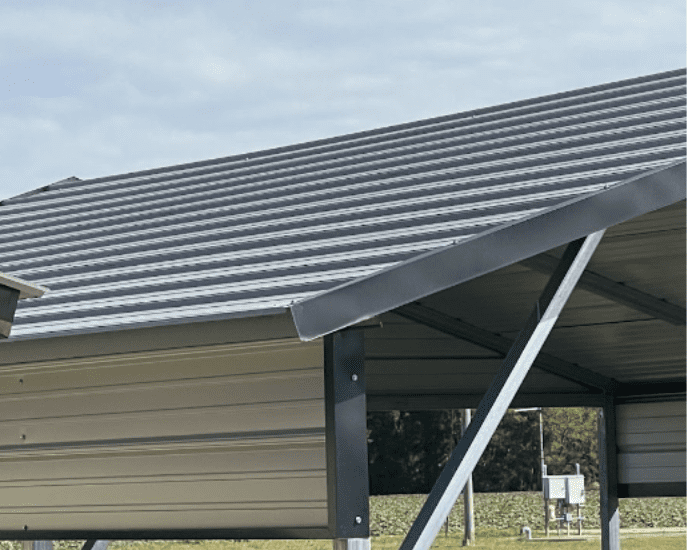
Vertical A-Frame (Best) style is just hands down the best! Its slopes can easily shed water, snow, and other debris. The additional framing makes the roof stronger. A boxed eave is also added to make a more aesthetically pleasing finish. It also allows for roof insulation. Moreover, it is a requirement for garages longer than 30 ft or wider than 24 ft.
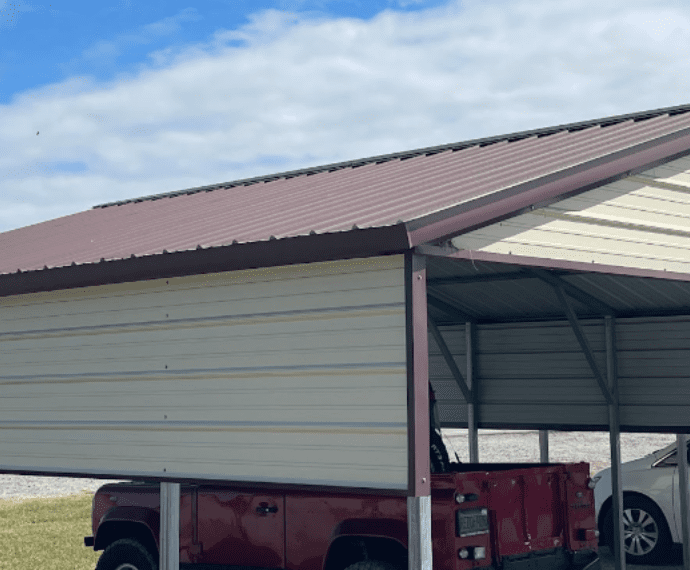
Step 2.3: Other Options
You can determine the pitch of your roof from standard 3:12, but we have upgraded pitches up to 6:12. Extra roof overhang size can also be added to any Vertical A Frame Roof at an additional cost.
Step 2.4: Size
Select the Width (first dimension is the gable end) the Frame Length (second dimension and on the eave) and the Leg Height (last dimension and will be your wall height) of the garage.
Note: Prefabricated Metal Garages start at 12’ wide and can be as wide as 70’. Open span roofs are 12, 18, 20, 22, and 24’ wide. Raised welded truss roofs are 26, 28, and 30’ wide. Flat bottom welded truss roofs, also known as commercial grade, will require a forklift on site on buildings over 30’ wide. Garages are cost effective when they are longer and narrow. It means that to cut expenses, your Frame Length should be greater than the width. For example, a garage with dimensions 30 ft X 20 ft (shorter and wider) will cost double the amount of 20 ft X 30 ft (longer and narrower).
For Leg Height (or wall height), 9 ft is usually the best. For two garage doors, you will need 10 ft of Leg Height. If you possess an RV or similar taller vehicle, your garage door should be 6” taller than your vehicle to avoid any obstacle. Similarly, your Leg Height will be 2 ft greater than your highest door, depending on the width of the garage and roof pitch.
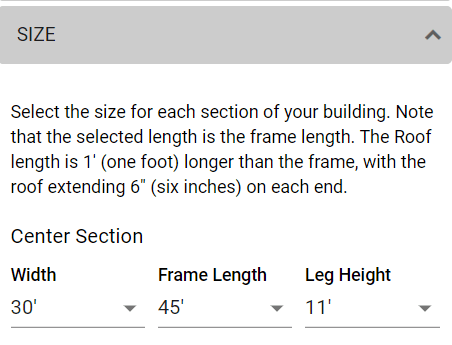
Step 2.5: Doors, Windows, and Frame Outs
Here, you can choose the garage doors and windows. If your garage is meant for two or more vehicles, we recommend you choose separate doors rather than a single one. We offer certified (wind rated) roll up doors and NON-certified (not wind rated) roll up doors. We have for illustration purposes only insulated panel garage doors. If you prefer a panel style door, we can provide any size opening and you may hire a door company to fill that door opening.
Usually, 9 ft X 8 ft doors are used. But if you own a truck with protruding mirrors, a 10 ft x 8 ft would be best suited. If you have two smaller cars, two 8 ft X 8ft doors or a single 16 ft X 8 ft panel door would suffice. Hinton Buildings does not offer panel doors like this. However, they are available from local door companies.
For an RV or an oversized vehicle, you will need to measure the height of the vehicle. Garage doors usually hang down a little at the opening so keep an added height of 6 inch to the door. Typically you will need either a 12’ or 14’ tall garage door.
The door type offered are manual corrugated rollup doors or chain hoist corrugated roll up doors for 14’ tall doors. If you desire a panel garage door, we can leave a frame out and you can contract with a local garage door company to install your specific panel garage door.
There are other options for you to customize your garage like adding custom windows and leaving framed openings in the walls.

Step 2.6: Colors
All our metal colors cost the same. the choice depends upon your aesthetic judgment (a fancy word for what you like best.) Select your roof, walls, trim, and even have a color for your wainscot (the bottom 3’ panel of your garage wall.)
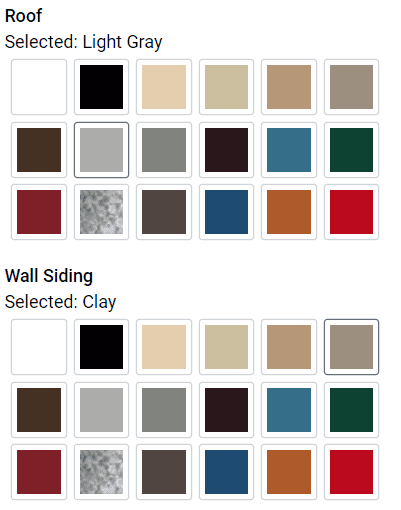
Step 2.7: Submit for Quote
Finally, we are there! By clicking Submit For Quote a form will appear. Fill in the form with your contact information to place your quote request with Hinton Buildings. In the next unit, we will guide you on how to deal with the local regulatory authorities and what specific questions to ask them.
