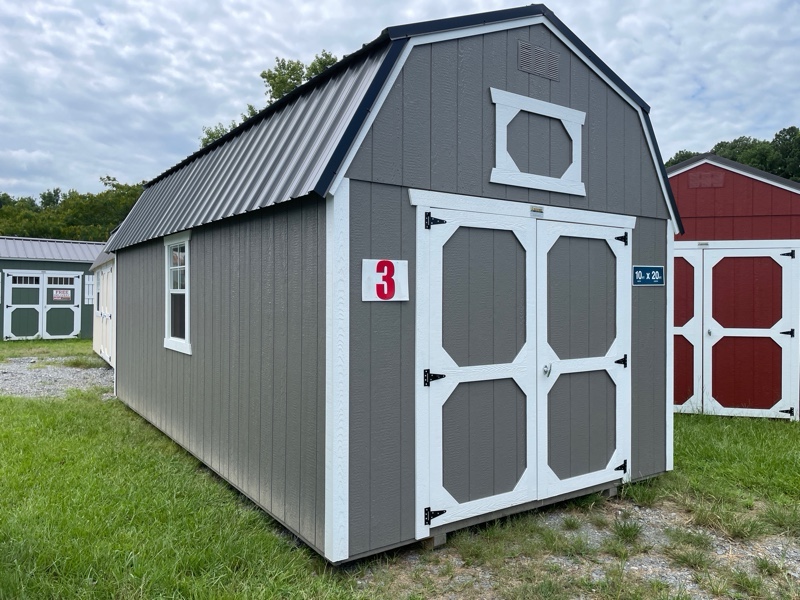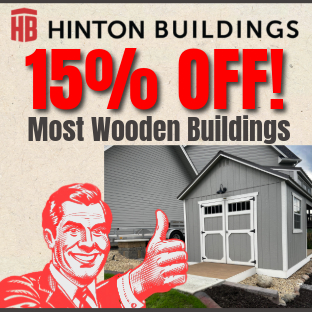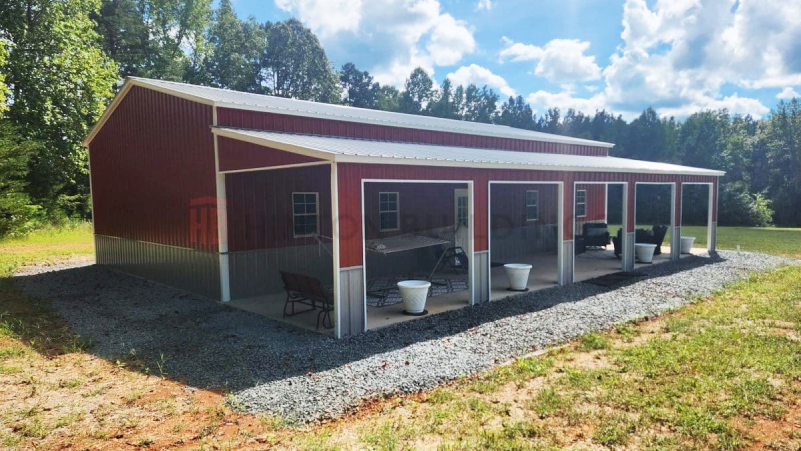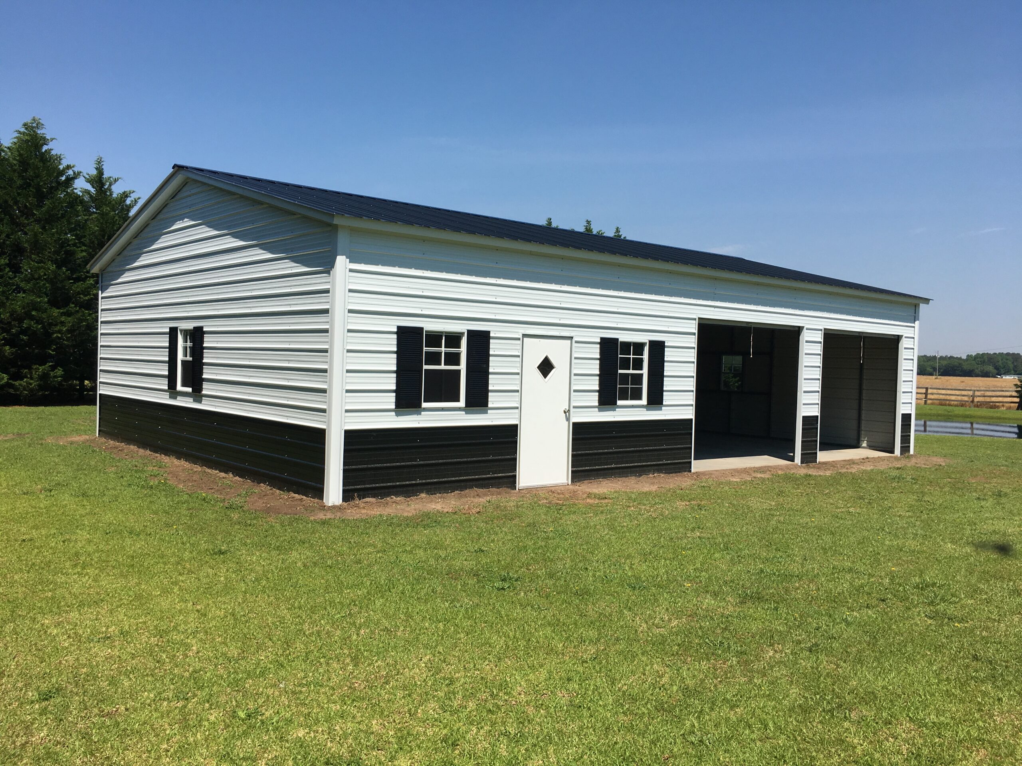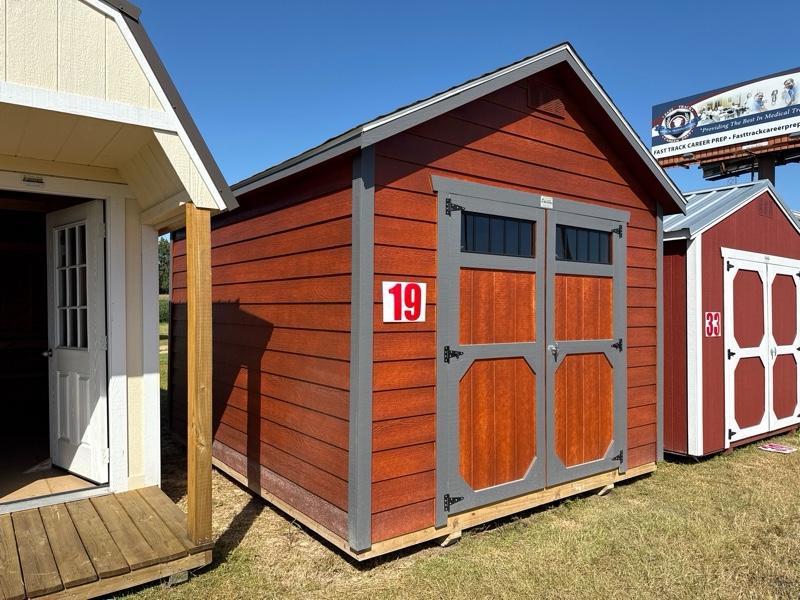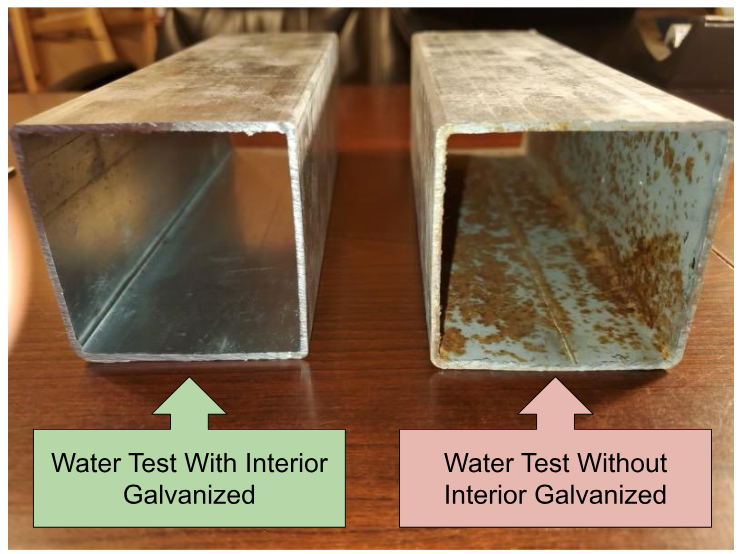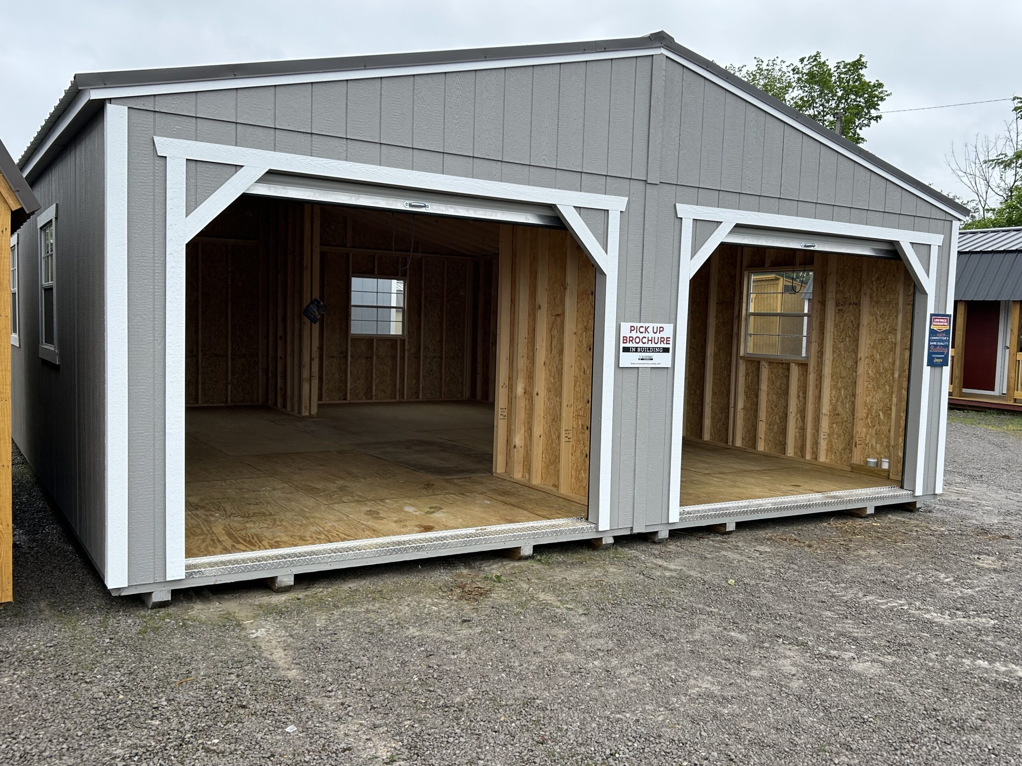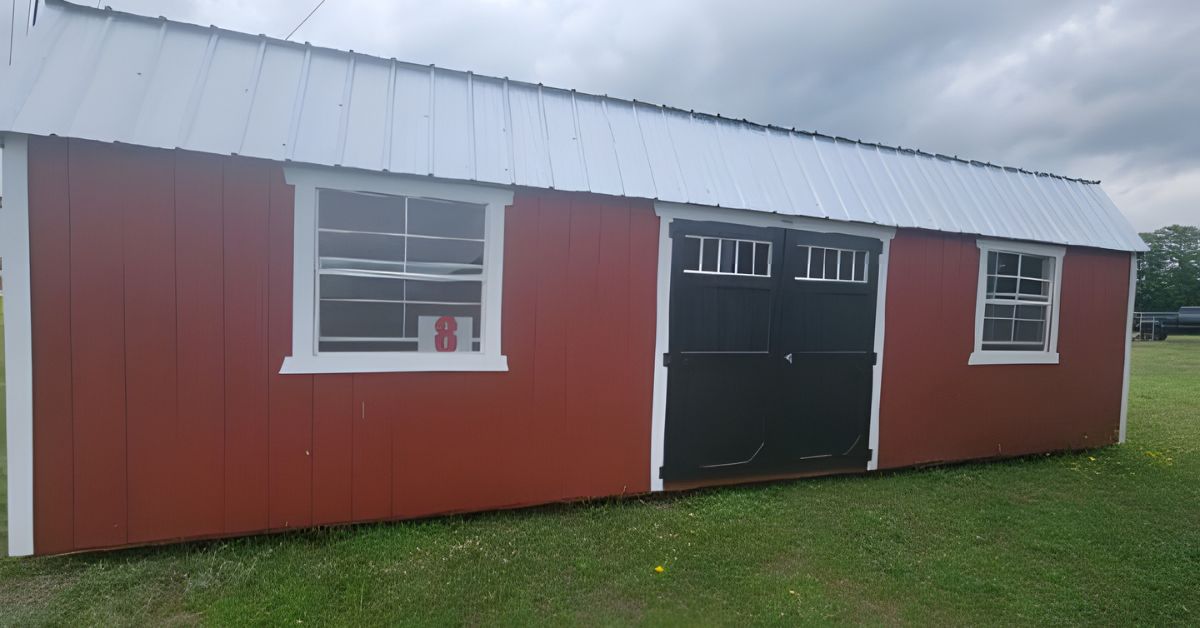Wooden Lofted Barns vs Utility Sheds: Which Outdoor Storage Solution Offers the Best Benefits?
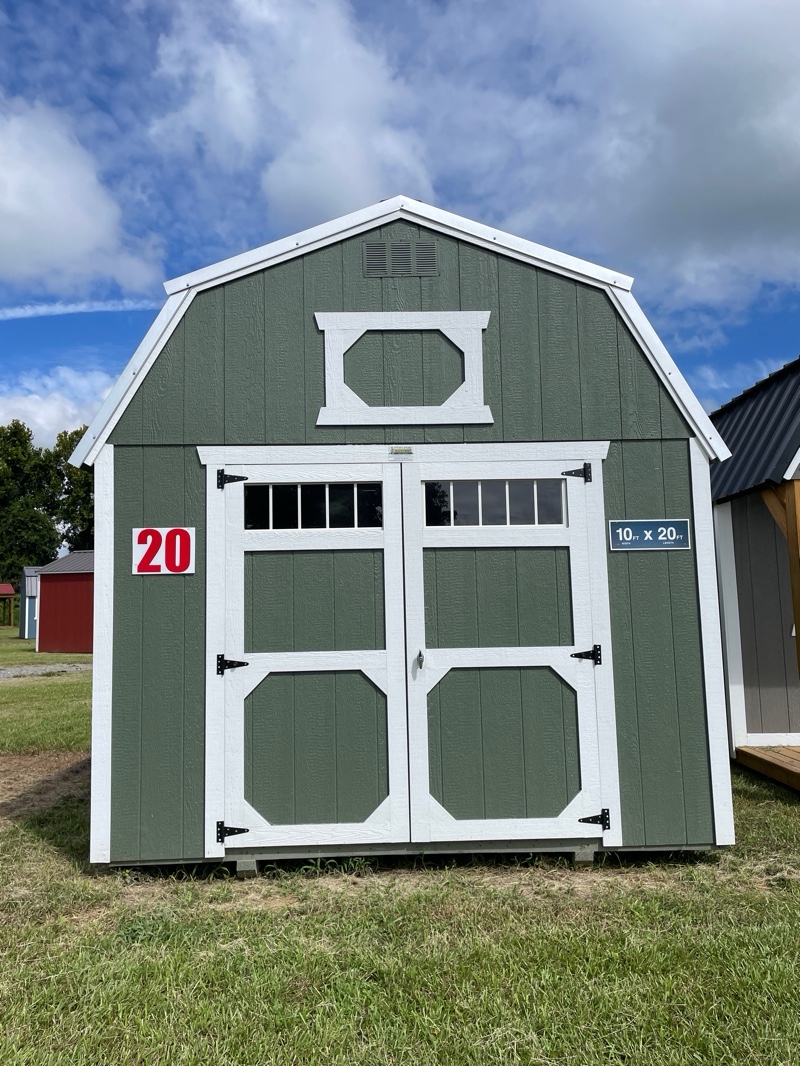
Choosing between a wooden lofted barn and a utility shed can redefine how you organize tools, seasonal gear, and hobby equipment outdoors. Limited storage often leads to cluttered yards and wasted space, but understanding each structure’s strengths promises an efficient, visually pleasing solution. This guide will define lofted barns and utility sheds, compare their storage layouts, explore design and durability factors, analyze costs, and highlight key decision criteria to help you select the ideal backyard building.
What Defines a Wooden Lofted Barn and Its Key Features?
A wooden lofted barn is a timber-framed storage building featuring a distinctive gambrel roof that creates an integrated loft area above the main floor, enabling homeowners to harness vertical space and maintain an open ground level. This design blends rustic charm with practical overhead organization.
Key Features of a Wooden Lofted Barn:
- Gambrel roof with dual-sloped sections for extra headroom
- Elevated loft platform covering a portion of the footprint
- Tall sidewalls for stacking bulky items
- Double doors and optional windows for easy access and light
- Customizable interior with shelving and workbenches
These features combine aesthetic appeal and functional storage, setting the stage for a direct comparison with utility sheds.
What Is a Wooden Lofted Barn and How Does Its Gambrel Roof Enhance Storage?
A wooden lofted barn is a storage structure built with natural wood and topped by a gambrel roof, which has two slopes on each side—steeper lower pitches leading to shallower upper slopes—creating a capacious loft cavity. This roof style maximizes usable cubic volume, allowing seasonal boxes, lumber, and equipment to occupy overhead space without encroaching on the main floor. By generating a vaulted interior, the gambrel roof directly translates into higher storage density and improved organization.
How Does Loft Storage Maximize Vertical Space in a Lofted Barn?
Loft storage leverages an elevated mezzanine that typically covers 50–75% of the barn’s interior footprint, forming a robust platform for lighter or less-frequently accessed items. This arrangement transforms the barn’s cubic airspace into shelving above the workspace, freeing ground-level square footage for larger machinery or vehicles. The loft’s structural beams support organized racks and boxes, reducing clutter below and enabling clear aisles for daily operations.
What Are Common Uses for Wooden Lofted Barns?
- Seasonal storage for holiday décor, sports gear, and off-season furniture
- Home workshop with separate loft for tooling and parts
- Creative hobby studio, such as painting or crafting
- Small office or retreat area elevated above ground-level storage
These multi-functional uses illustrate the versatility of lofted barns and transition into how wood quality affects their performance.
How Does Wood Material Impact the Durability and Aesthetic of Lofted Barns?
Wood construction delivers natural insulation, a warm rustic finish, and straightforward repair options, while untreated timber can succumb to moisture, rot, or insect damage. Applying stains, sealants, and pressure treatments enhances durability and preserves the barn’s traditional appearance. Regular inspections and refinishing keep the structure weather-resistant and visually attractive, ensuring the gambrel silhouette remains a design focal point even as wood maintenance demands are met.
What Is a Utility Shed and What Are Its Distinctive Characteristics?
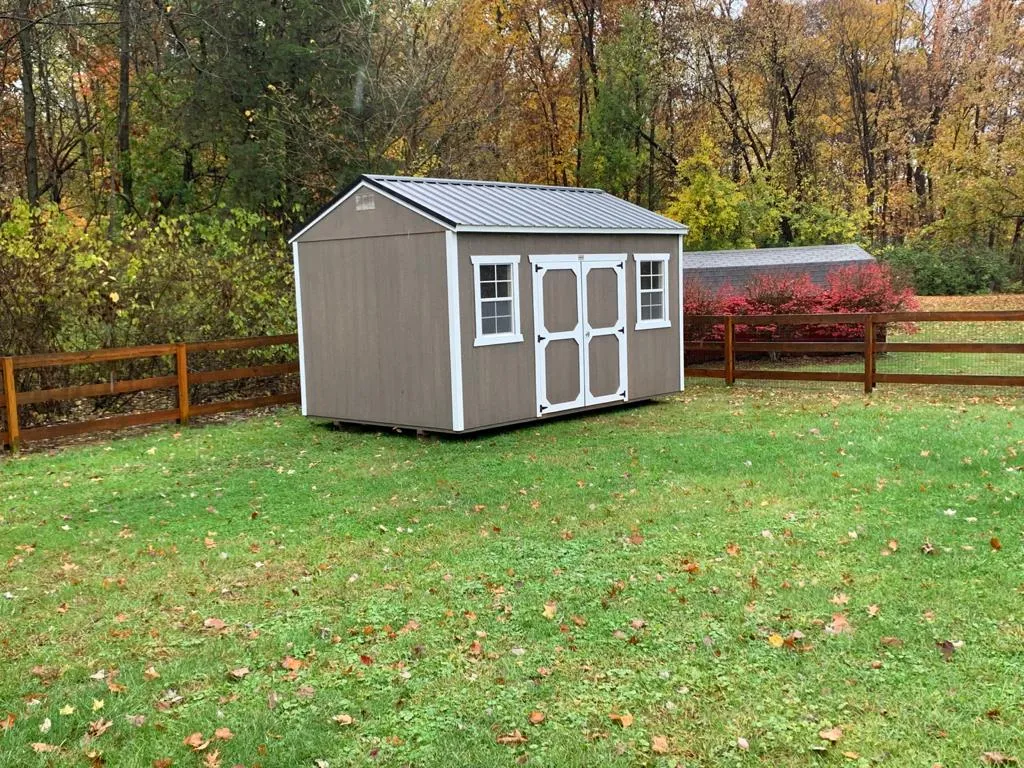
A utility shed is a compact wooden outbuilding defined by straight walls and an A-frame or gable roof, engineered for easy installation and accessible floor-level storage. Its simple geometry prioritizes straightforward organization and low-profile integration into various property styles.
Key Characteristics of a Utility Shed:
- A-frame (gable) roof shedding water and snow efficiently
- Uniform wall height for maximum floor-area usability
- Single or double doors sized for lawnmowers and wheelbarrows
- Optional windows, shelves, workbenches, and ramp accessories
- Standardized dimensions for cost-effective production
This practical profile contrasts with the loft-centered barn and sets up a deeper dive into shed roof design.
How Does the A-frame Roof Design Affect Utility Shed Functionality?
The A-frame roof forms a triangular gable with two equal slopes meeting at a peak, ensuring rapid water runoff and uniform interior wall height. This roof style simplifies construction, enables straightforward attachment of rafters, and provides consistent ceiling clearance throughout the shed, making it easier to install overhead lighting or hang tools along the sidewalls without obstruction.
What Are Typical Uses for Utility Sheds in Backyard Storage?
- Storing gardening tools, potting soil, and plant supplies
- Housing lawnmowers, trimmers, and power equipment
- Protecting bicycles, sports gear, and seasonal decorations
- Serving as a compact workshop or potting station
These common applications highlight the shed’s focus on ground-level organization before we examine maintenance demands.
How Does Wood Construction Influence Utility Shed Durability and Maintenance?
Wooden utility sheds benefit from natural insulating properties and an attractive grain finish but require annual sealing or painting to prevent moisture infiltration and wood-boring pests. Proper site preparation, including gravel or concrete foundations, reduces ground contact and prolongs lifespan. Consistent upkeep maintains structural integrity and aesthetic quality, similar to lofted barns but with less complex roof maintenance.
What Customization Options Are Available for Utility Sheds?
Utility sheds offer numerous upgrades to tailor function and style:
- Additional windows for natural light and ventilation
- Interior shelving kits and built-in workbenches for organization
- Electrical wiring packages for outlets and lighting
- Ramp or porch attachments for easy equipment access
- Decorative trim, paint colors, and hardware finishes
Customizing these elements transforms a basic shed into a personalized storage or workspace solution before we move on to head-to-head comparisons.
How Do Wooden Lofted Barns and Utility Sheds Compare in Storage Capacity and Layout?
Comparing storage capacity reveals that lofted barns harness vertical loft areas for overflow items, while utility sheds emphasize ground-level floor space for routine access. Each layout serves distinct organizational strategies, guiding buyers toward their optimal configuration.
How Does Lofted Barn Vertical Storage Differ from Utility Shed Floor Space?
Lofted barns incorporate an upper deck spanning part of the interior footprint, offering dedicated overhead storage separate from the main workspace. In contrast, utility sheds utilize full floor coverage with straight walls, prioritizing easy access to bulky equipment like lawnmowers without interior obstructions. Lofted barns excel at stacking lighter seasonal goods above, whereas sheds focus on ergonomic ground-level placement.
What Are the Advantages of Loft Storage vs. Accessible Floor Storage?
Utility of each storage type includes:
- Loft Storage Enables separation of seldom-used items, freeing the main area for active tools.
- Floor Storage Provides unobstructed placement for heavy machinery, improving daily access.
- Vertical Organization Promotes safe stacking and protects belongings from damp ground conditions.
These complementary advantages illustrate why the next comparison uses a structured table.
Can a Comparison Table Highlight Key Differences in Storage and Layout?
Below is a domain-specific comparison of barn and shed storage attributes.
| Building Type | Storage Orientation | Key Characteristic |
|---|---|---|
| Wooden Lofted Barn | Vertical & Overhead | Integrated loft maximizes cubic storage above ground |
| Utility Shed | Horizontal & Ground-Level | Open floor plan simplifies access to large equipment |
The table clarifies how vertical lofting and floor-focused layouts cater to different organizational priorities, paving the way to examine aesthetic benefits.
What Are the Aesthetic and Design Benefits of Wooden Lofted Barns vs Utility Sheds?
Aesthetic appeal shapes property value and satisfaction; lofted barns bring rustic barn-style charm, while utility sheds deliver clean, versatile lines that suit diverse home exteriors.
How Does the Rustic Gambrel Roof Style Enhance Lofted Barn Appeal?
The gambrel roof’s distinctive silhouette evokes traditional agricultural barns and imparts a classic countryside vibe. Its sweeping curves create visual interest, add architectural depth, and allow for decorative features such as cupolas or exposed rafters, reinforcing the barn’s status as both functional storage and landscape focal point.
What Makes Utility Sheds’ Classic A-frame Design Versatile for Various Properties?
The A-frame roof offers a minimalist, symmetrical form that complements suburban, rural, and urban backyards equally. Its straightforward gable profile pairs seamlessly with existing home lines, and shed exteriors can be customized with siding styles, paint palettes, and trim to match or accentuate surrounding structures.
How Do Customization Features Affect the Look and Function of Both Shed Types?
Upgrades including window placements, door styles, exterior finishes, and interior layouts transform both structure types:
- Adding dormer windows or skylights to a lofted barn enhances light in the upper loft.
- Installing built-in shelving and pegboards in a utility shed organizes hand tools and supplies.
- Decorative door hardware and trim kits elevate curb appeal on either building.
Personalized features bridge aesthetics and practicality, leading into a deeper look at durability and upkeep.
How Do Durability, Maintenance, and Weather Resistance Compare Between Wooden Lofted Barns and Utility Sheds?
Wooden structures share similar weather resistance profiles when properly treated, but roof complexity and storage layouts influence maintenance frequency and methods.
What Maintenance Is Required to Preserve Wooden Lofted Barns and Utility Sheds?
Preserving both shed types involves routine tasks:
- Sealing and Painting – Apply water-resistant coatings every 2–3 years.
- Roof Inspection – Check shingles or metal panels for damage and repair leaks promptly.
- Foundation Checks – Ensure gravel or concrete pad remains level and free of standing water.
Consistent maintenance prevents structural decay and sustains performance over decades.
How Does Wood Treatment Improve Longevity and Pest Resistance?
Pressure-treated lumber and wood preservatives penetrate fibers to resist moisture and deter termites, while clear sealers and pigmented stains shield against UV degradation. These treatments reduce rot and insect damage, extending typical service lives to 20–30 years with proper upkeep.
How Do Both Shed Types Perform Against Weather Elements?
Well-maintained wooden barns and sheds withstand rain, snow, and wind when equipped with quality roofing, sealed siding, and secure foundations. The gambrel roof’s wide overhangs divert water away from walls, while gable roofs allow efficient runoff. Proper ventilation prevents interior condensation, protecting stored items and structural components alike.
What Are the Cost Considerations When Choosing Between Wooden Lofted Barns and Utility Sheds?
Budget planning must account for upfront purchase, delivery, installation, and ongoing maintenance to determine total cost of ownership.
How Do Initial Purchase and Installation Costs Differ?
Utility sheds typically start at lower price points due to simpler framing and roofing, with basic models available for under $2,000. Lofted barns, with larger footprints and more complex gambrel roofing, often begin around $3,500. Installation services add labor costs, which rise with building size and site preparation needs.
What Are the Long-Term Maintenance and Value Implications?
Although lofted barns require slightly more maintenance for their two-slope roofs, their added storage capacity and aesthetic appeal can boost property value. Utility sheds incur lower upkeep expenses but may offer less resale premium. Evaluating lifetime value considers both maintenance budgets and potential return on investment.
How Does Customization Affect Overall Pricing?
Adding windows, electrical kits, shelving, or interior finishing increases project costs by 10–30%. Loft enhancements such as staircases or loft rails further raise investment but yield specialized workspace options, whereas utility shed upgrades focus on functional accessories that remain more budget-friendly.
What Factors Should You Consider When Choosing Between a Wooden Lofted Barn and a Utility Shed?
Selecting the optimal structure depends on personal priorities and local requirements across several key dimensions.
How Do Storage Needs Influence Your Choice?
Vertical loft storage suits infrequent, lightweight items, while ground-level floor planning optimizes daily access to heavy equipment. Matching the structure’s storage orientation to usage frequency ensures efficient organization and reduces time spent locating gear.
How Do Budget and Long-Term Investment Affect Selection?
Initial affordability leans toward utility sheds, but lofted barns may deliver greater long-term value by enhancing storage capacity and resale appeal. Balancing upfront cost against maintenance commitments and potential property value gains guides a financially sound decision.
What Role Do Aesthetic Preferences and Property Style Play?
Rustic gambrel profiles excel in pastoral or farmhouse settings, while streamlined A-frame sheds integrate into modern and minimalist landscapes. Coordinating building finishes with existing architecture creates harmonious curb appeal and increases satisfaction over time.
How Do Local Permits, Zoning, and HOA Regulations Impact Your Decision?
Many municipalities set size, height, and setback limits for backyard structures. A-frame sheds often fall below maximum height restrictions more easily, whereas gambrel roofs may require additional permit reviews. Verifying local codes and HOA covenants early prevents costly redesigns or removal.
What Maintenance Commitment Is Required for Each Shed Type?
Utility sheds demand annual sealant applications and occasional roof patching, while lofted barns require similar treatments plus extra roofline inspections. Assessing the time, effort, and budget you can allocate to upkeep helps ensure your chosen building remains reliable and attractive.
Evaluating storage capacity, design preferences, durability needs, and budget constraints empowers you to select the outdoor storage solution that aligns with your lifestyle and property. By matching lofted barns or utility sheds to your specific requirements, you can create a functional, enduring space that enhances both organization and curb appeal.
