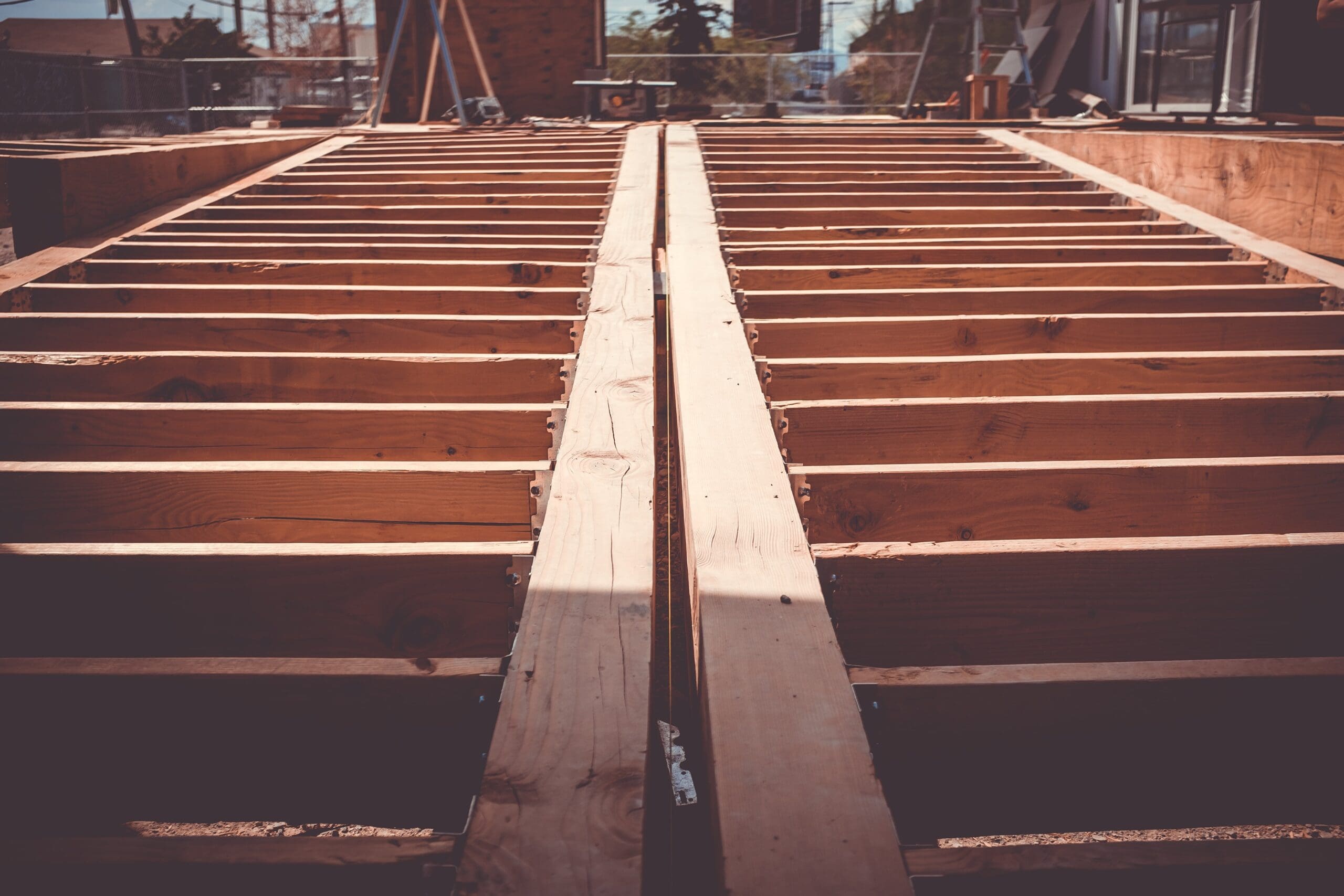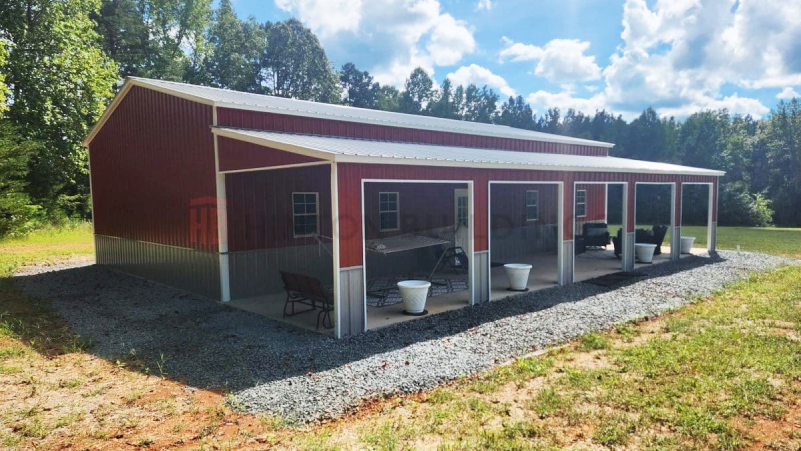
 Photo by Kenny Eliason on Unsplash
Photo by Kenny Eliason on UnsplashFloor joists serve as critical structural members within modern homes, creating an open space for comfortable living. These sturdy components, typically crafted from engineered lumber or pressure-treated lumber, come in various sizes and lengths to accommodate different architectural designs. Whether embarking on a home renovation or embarking on a new construction project, understanding the role of floor joist is indispensable. Dive into the world of support joists to grasp their significance, functionalities, and the advantages they offer in enhancing your living space.
Floor joists form the backbone of a building’s structural framework, providing a robust framework for the floor above. Fashioned in the shape of rectangular beams, they span the length of a room, creating an open space conducive to diverse interior designs. These structural members are typically affixed to the foundation walls via ledger boards, forming a sturdy floor frame. The joists, arranged perpendicular to the walls, create a supportive grid-like structure, facilitating the installation of floorboards and flooring materials. Standard and correct joist sizes range from 12 to 16 inches, ensuring optimal structural integrity and load-bearing capacity.
Floor joists are essential structural components in the construction of buildings, particularly in framing floors. These horizontal beams provide crucial support for the flooring above, distributing the weight of various loads, including furniture, appliances, and occupants. Essentially, floor joists carry both live loads, such as people and objects moving across the floor, and dead loads, which encompass the weight of the structure itself and fixed elements like walls and fixtures. Dead load, in particular, refers to the static weight exerted downward onto the floor system, serving as a constant force that the support beams must effectively counteract to maintain structural integrity. Typically constructed from solid wood joist, steel, or engineered materials, floor joists come in various sizes and configurations depending on the span and load requirements of the building, ensuring stability and safety throughout its lifespan.
At the heart of their functionality, floor joists serve to establish a secure and stable foundation for upper-level floors. These structural elements function as a bridge between the floor and the foundation walls, imparting rigidity and stability to the entire structure. By distributing the weight of floors and occupants evenly across their span, floor joists play a pivotal role in maintaining structural integrity and precision in construction.
The incorporation of floor joists offers an array of benefits, enriching the overall quality and longevity of your home:
Modern construction offers a range of floor joist options to cater to diverse structural needs and preferences:
Floor joists play a crucial role in supporting the weight of a building’s structure, including floors, walls, and occupants. Understanding the load capacity of floor joists is essential for ensuring the structural integrity and safety of a building. In this comprehensive guide, we’ll delve into the factors that determine the load capacity of subfloor supports and explore methods for calculating it accurately.
The load capacity of floor joists hinges on two key factors: span and depth.
Span: This denotes the distance between supports. Longer spans necessitate joists with greater load-bearing capacity to support heavier loads.
Depth: Measured vertically, deeper joists offer enhanced strength and stiffness, vital for supporting heavier loads without excessive deflection.
To ascertain load capacity based on span and joist depth, engineers typically consult load span tables from building codes or structural engineering handbooks. These tables furnish recommended joist sizes and spacing, ensuring compliance with safety standards.
Floor joists are vital for a building’s structural integrity, offering crucial support for floors. Choosing the right wood species for floor joists is a key decision in construction, influencing strength, durability, aesthetics, and environmental impact. In this guide, we explore common wood species for floor joists, detailing their unique traits, strengths, and considerations.
Douglas Fir:
Southern Yellow Pine:
Redwood:
Spruce-Pine-Fir (SPF):
Oak:
The load capacity varies based on material, design, and construction.
Wooden Joists: Calculations consider lumber species, grade, moisture content, and spacing. Engineers employ specialized formulas or software tools for determining maximum allowable loads.
Engineered Wood Joists (EWJs): Offering superior strength and stability, EWJs like I-joists and trusses factor in design specifics such as type, depth, and spacing. Manufacturers supply technical data and design guidelines for accurate load capacity determination.
Steel Joists: Common in commercial construction, steel joists undergo rigorous analysis considering factors like profile, material grade, span, and loading conditions. Advanced methods such as finite element analysis (FEA) optimize steel joist designs for ample load-bearing capacity.
When integrating floor joists into your home design, considerations such as joist sizes, span tables, and lumber grades are paramount. Be mindful of code requirements, ensuring compliance with international residential building codes for optimal safety and structural integrity. Factor in the bottom flange, open web, and the choice of wood products such as Douglas Fir or Southern Yellow Pine to tailor your floor system to suit your specific needs and preferences.
In essence, floor joists stand as indispensable structural elements, creating an open, stable foundation for modern homes. By leveraging engineered wood products or pressure-treated lumber, homeowners can enhance the stability, insulation, and longevity of their living spaces. With careful consideration of joist sizes, span tables, and codem floor joist span requirements, floor joists seamlessly integrate into home designs, enriching the living experience for generations to come.

Copyrights © 2025 Hinton Buildings